6005 Castlegate Drive #B25
Castle Rock, CO 80108 — Douglas county
Price
$375,000
Sqft
1208.00 SqFt
Baths
2
Beds
2
Description
Don't miss this opportunity to own in prized Castle Villas! This remodeled end unit is spectacular, featuring a bright and sunny great room with vaulted ceilings, huge windows, tile plank wood flooring, a cozy gas fireplace and access to your private covered balcony with mountain views! You will love the open kitchen with all stainless steel appliances, beautiful cabinetry, an oversized sink and slab granite countertops. The laundry room and storage closet are conveniently located off the kitchen as well. There are 2 bedrooms on this level. The main bedroom is spacious and offers a wonderful walk-in closet. The 2nd bedroom is currently being used as an office but would be perfect for an additional bedroom. The main level bathroom has been completely updated and showcases a double marble vanity sink, tile floors and tiled shower! Upstairs you will find a sunny and open loft with a private bath and another walk-in closet, and amazing views! This area is perfect for a guest suite, library or home office. This condo also comes with a deeded one car detached garage which is just steps away. There is a brand new furnace and the water heater is only 2 years old! This fantastic location offer a secluded oasis yet provides easy access to I-25 and Highway 85, and is moments away from the Castle Rock Outlets, shopping and dining. The charm of downtown Castle Rock can't be beat with wonderful restaurants, cute local shops, breweries and regular local events. Hiking and outdoor adventure enthusiasts will love it here as well!
Property Level and Sizes
SqFt Lot
0.00
Lot Features
Ceiling Fan(s), Five Piece Bath, Granite Counters, High Ceilings, Primary Suite, Open Floorplan, Quartz Counters, Smoke Free, Vaulted Ceiling(s), Walk-In Closet(s)
Common Walls
End Unit,No One Above
Interior Details
Interior Features
Ceiling Fan(s), Five Piece Bath, Granite Counters, High Ceilings, Primary Suite, Open Floorplan, Quartz Counters, Smoke Free, Vaulted Ceiling(s), Walk-In Closet(s)
Laundry Features
In Unit
Electric
Central Air
Flooring
Carpet, Tile
Cooling
Central Air
Heating
Forced Air
Fireplaces Features
Family Room, Gas Log
Utilities
Electricity Connected, Internet Access (Wired), Natural Gas Connected, Phone Available
Exterior Details
Features
Balcony
Patio Porch Features
Covered
Lot View
Mountain(s)
Water
Public
Sewer
Public Sewer
Land Details
Road Frontage Type
Public Road
Road Surface Type
Paved
Garage & Parking
Parking Spaces
1
Parking Features
Concrete
Exterior Construction
Roof
Composition
Construction Materials
Brick, Frame
Architectural Style
Urban Contemporary
Exterior Features
Balcony
Window Features
Window Coverings
Builder Source
Public Records
Financial Details
PSF Total
$332.78
PSF Finished
$332.78
PSF Above Grade
$332.78
Previous Year Tax
1189.00
Year Tax
2020
Primary HOA Management Type
Professionally Managed
Primary HOA Name
Advanced HOA Management
Primary HOA Phone
303-482-2213
Primary HOA Website
www.advancedhoa.com
Primary HOA Amenities
Parking
Primary HOA Fees Included
Insurance, Irrigation Water, Maintenance Grounds, Maintenance Structure, Recycling, Sewer, Snow Removal, Trash, Water
Primary HOA Fees
251.00
Primary HOA Fees Frequency
Monthly
Primary HOA Fees Total Annual
3012.00
Location
Schools
Elementary School
Sedalia
Middle School
Castle Rock
High School
Castle View
Walk Score®
Contact me about this property
Bill Maher
RE/MAX Professionals
6020 Greenwood Plaza Boulevard
Greenwood Village, CO 80111, USA
6020 Greenwood Plaza Boulevard
Greenwood Village, CO 80111, USA
- (303) 668-8085 (Mobile)
- Invitation Code: billmaher
- Bill@BillMaher.re
- https://BillMaher.RE
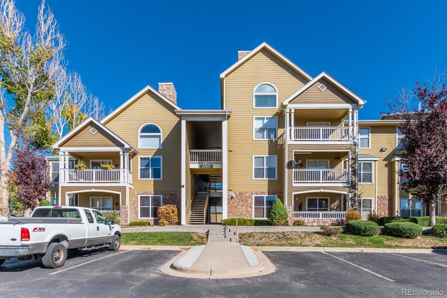
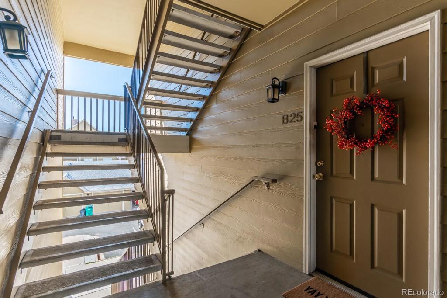
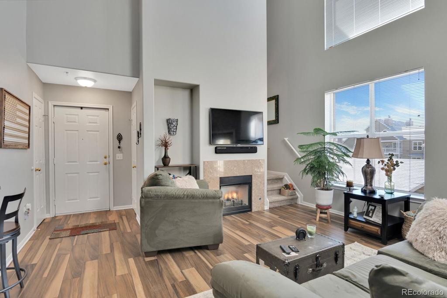
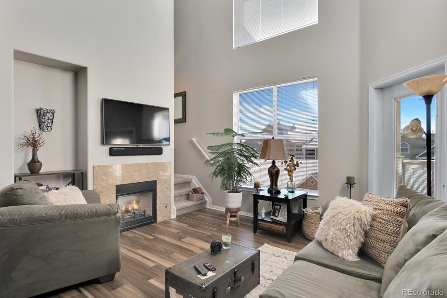
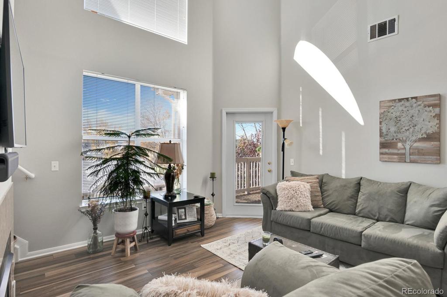
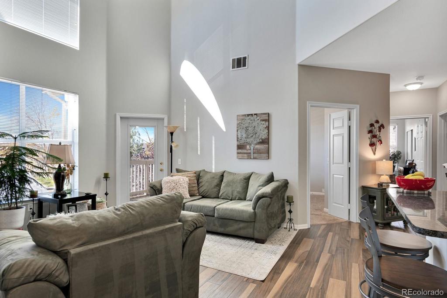
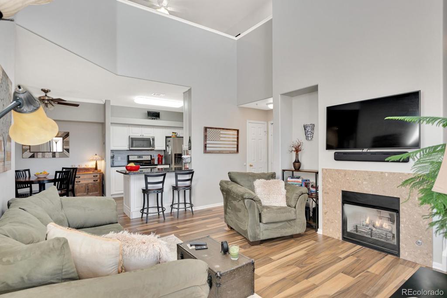
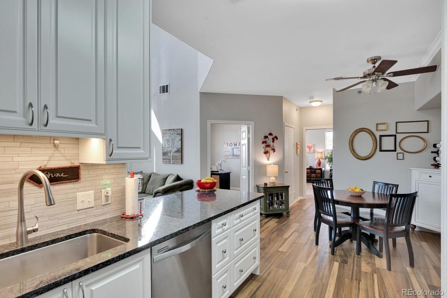
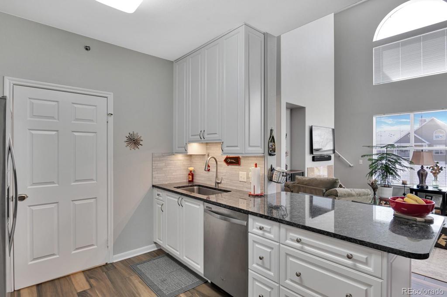
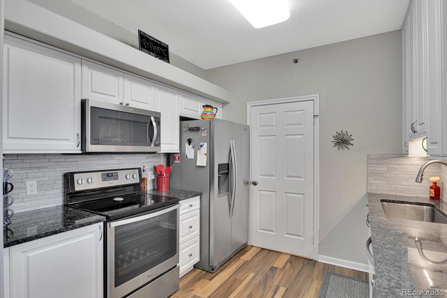
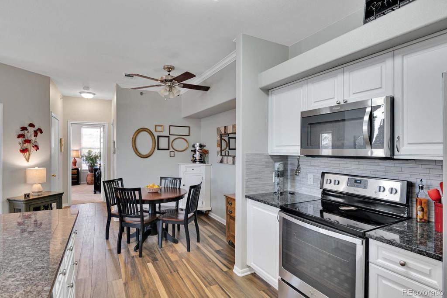
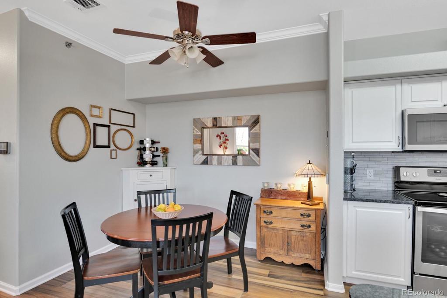
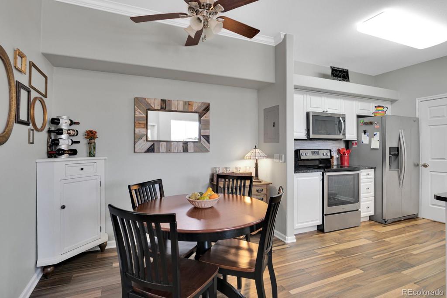
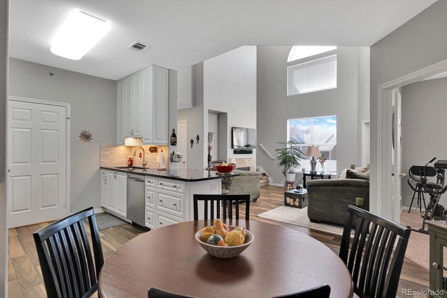
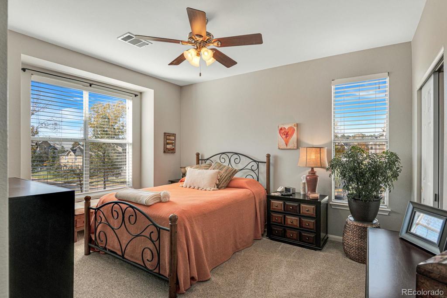
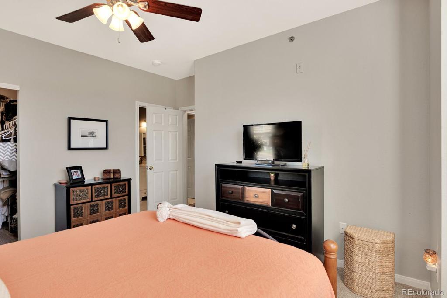

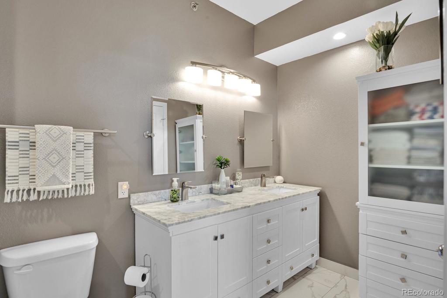
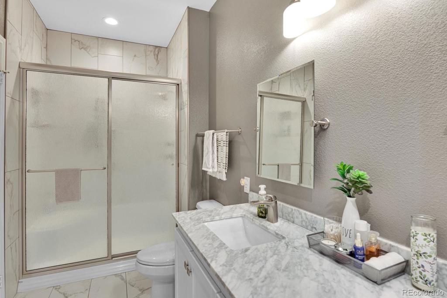
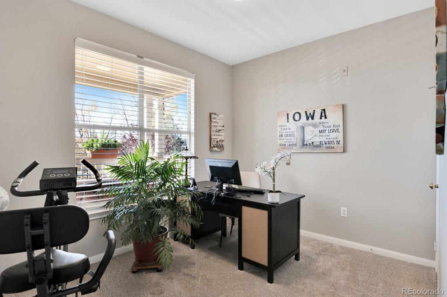
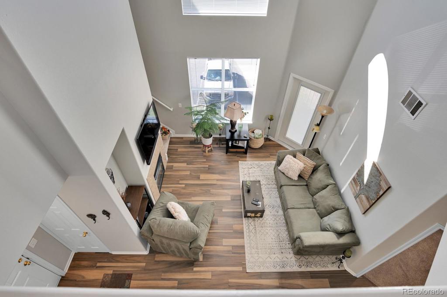
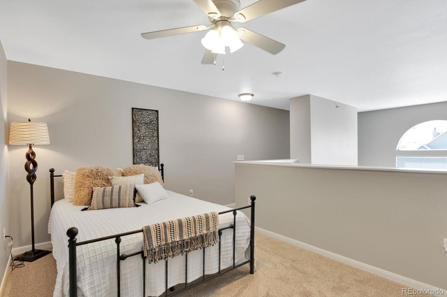
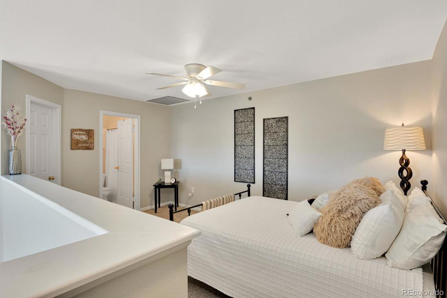
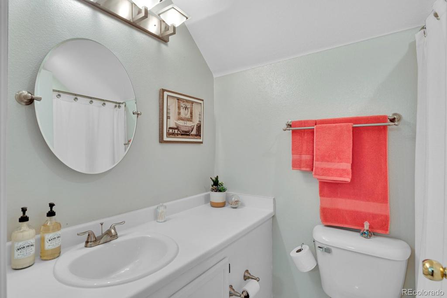
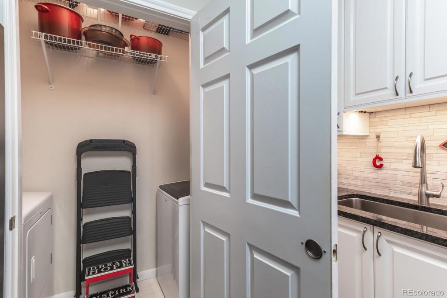
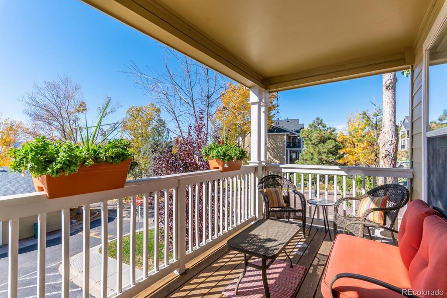
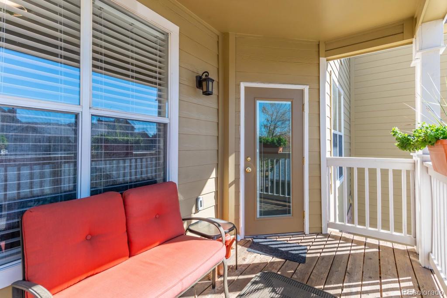
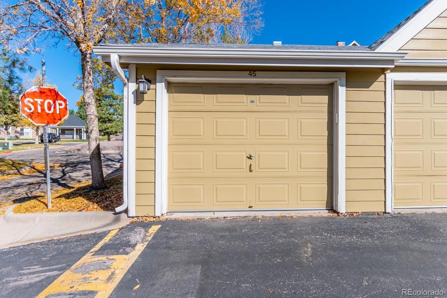


 Menu
Menu

