4598 Carefree Trail
Parker, CO 80134 — Douglas county
Price
$1,750,000
Sqft
5488.00 SqFt
Baths
6
Beds
6
Description
Fusing contemporary urban style with rustic mountain charm, this breathtaking 6 bed, 6 bath estate epitomizes luxury Colorado living. Nestled on over half an acre lot backing to Pradera's 14th hole, it offers awe-inspiring golf course and mountain vistas.
The striking iron/glass front door opens to an airy open floor plan with soaring ceilings, ideal for entertaining. The gourmet kitchen boasts granite counters, large island with gas range, double ovens, walk-in pantry, and premium stainless steel appliances. The elegant formal dining room is accessible via the butler's pantry with glass-front cabinets and dual-zone beverage fridge.
The great room impresses with its wall of windows that provide ample natural light and overlooks the back patio, as well as a gas fireplace and ample room to host during the holidays. Retreat to the upper mezzanine library with its Tiffany chandelier, stone fireplace, elegant bookshelves with accent lighting or work from home in the modern study on the lower mezzanine.
Upstairs, the primary suite offers a sanctuary with golf course vistas, 5-piece bath featuring a jetted tub, custom walk-in shower with benches, dual closets one of which is walk-in and raised vanities. Two additional ensuite bedrooms and a sizable laundry room complete this level.
The basement adds approx. 1400 sq ft of entertaining space: family room with lighted tray ceiling, 80" fireplace, Dolby Atmos system and wet bar with quartz counter, 2 bev/wine fridges, dishwasher and microwave. Also find a game room, bedroom with glass enclosure, gym and 3/4 bath with custom tiled steam shower.
The outdoor oasis beckons with a covered patio boasting a brick fireplace and built-in grill, plus an extended concrete patio for dining and park-like dog run on the side of the house. Self-filling water features grace the front/backyards adding tranquility, complemented by a fire pit lounge.
An oversized 3-car garage allows ample storage. Unrivaled craftsmanship and luxury!
Property Level and Sizes
SqFt Lot
23958.00
Lot Features
Breakfast Nook, Built-in Features, Ceiling Fan(s), Eat-in Kitchen, Entrance Foyer, Five Piece Bath, Granite Counters, High Ceilings, Jet Action Tub, Kitchen Island, Open Floorplan, Pantry, Primary Suite, Quartz Counters, Radon Mitigation System, Smart Thermostat, Smoke Free, Sound System, Hot Tub, Tile Counters, Utility Sink, Walk-In Closet(s), Wet Bar
Lot Size
0.55
Foundation Details
Concrete Perimeter
Basement
Daylight, Finished, Full
Interior Details
Interior Features
Breakfast Nook, Built-in Features, Ceiling Fan(s), Eat-in Kitchen, Entrance Foyer, Five Piece Bath, Granite Counters, High Ceilings, Jet Action Tub, Kitchen Island, Open Floorplan, Pantry, Primary Suite, Quartz Counters, Radon Mitigation System, Smart Thermostat, Smoke Free, Sound System, Hot Tub, Tile Counters, Utility Sink, Walk-In Closet(s), Wet Bar
Appliances
Bar Fridge, Dishwasher, Disposal, Double Oven, Gas Water Heater, Humidifier, Microwave, Range, Refrigerator
Electric
Central Air
Flooring
Carpet, Tile, Vinyl, Wood
Cooling
Central Air
Heating
Forced Air, Natural Gas
Fireplaces Features
Basement, Electric, Gas, Great Room, Other, Outside, Wood Burning
Utilities
Cable Available, Electricity Connected, Internet Access (Wired), Natural Gas Connected, Phone Available
Exterior Details
Features
Dog Run, Fire Pit, Garden, Gas Grill, Private Yard, Smart Irrigation, Spa/Hot Tub, Water Feature
Lot View
Golf Course
Water
Public
Sewer
Public Sewer
Land Details
Road Frontage Type
Public
Road Responsibility
Public Maintained Road
Road Surface Type
Paved
Garage & Parking
Parking Features
Concrete
Exterior Construction
Roof
Composition
Construction Materials
Frame, Rock
Exterior Features
Dog Run, Fire Pit, Garden, Gas Grill, Private Yard, Smart Irrigation, Spa/Hot Tub, Water Feature
Window Features
Double Pane Windows, Window Coverings
Security Features
Carbon Monoxide Detector(s), Smoke Detector(s)
Builder Source
Public Records
Financial Details
Previous Year Tax
10135.00
Year Tax
2023
Primary HOA Name
MSI
Primary HOA Phone
303-420-4433
Primary HOA Amenities
Clubhouse, Golf Course, Pool
Primary HOA Fees Included
Recycling, Trash
Primary HOA Fees
216.00
Primary HOA Fees Frequency
Annually
Location
Schools
Elementary School
Northeast
Middle School
Sagewood
High School
Ponderosa
Walk Score®
Contact me about this property
Bill Maher
RE/MAX Professionals
6020 Greenwood Plaza Boulevard
Greenwood Village, CO 80111, USA
6020 Greenwood Plaza Boulevard
Greenwood Village, CO 80111, USA
- (303) 668-8085 (Mobile)
- Invitation Code: billmaher
- Bill@BillMaher.re
- https://BillMaher.RE
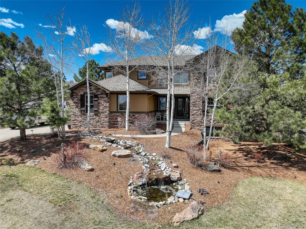
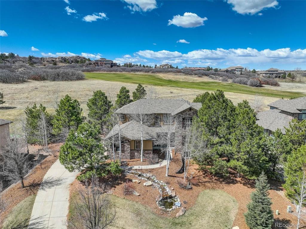
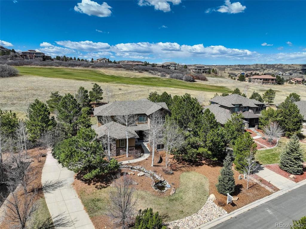
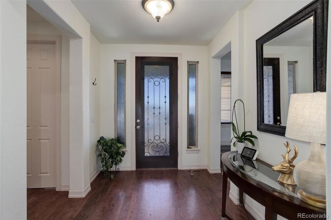
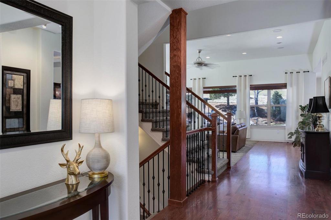
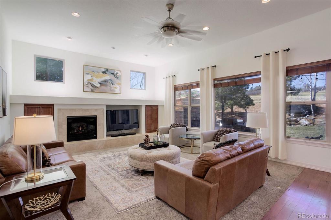
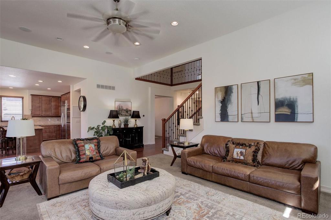
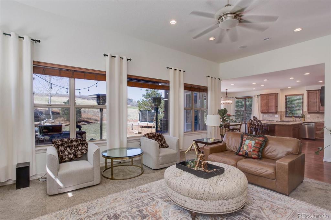
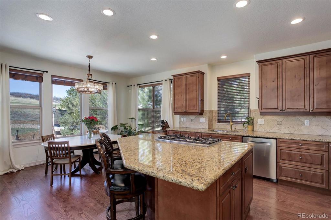
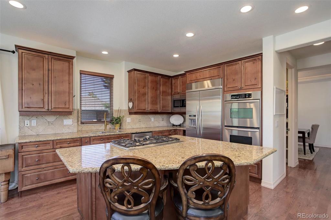
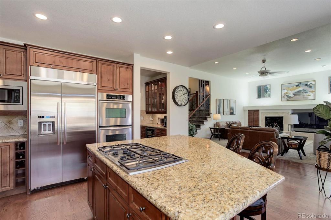
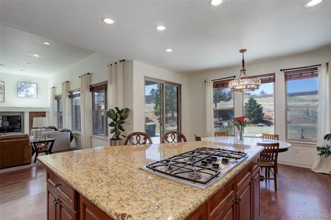
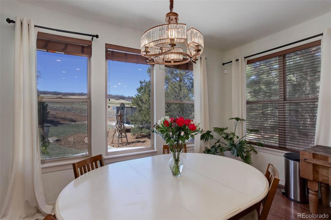
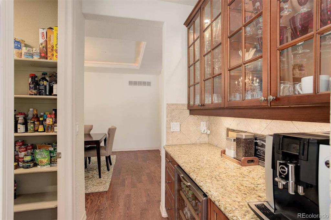
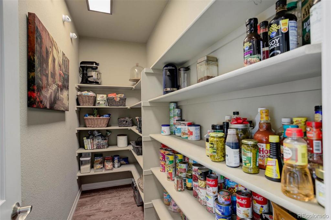
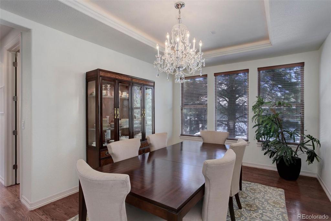
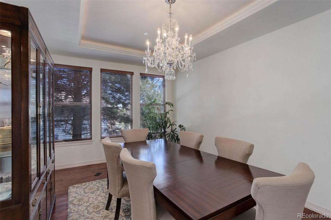
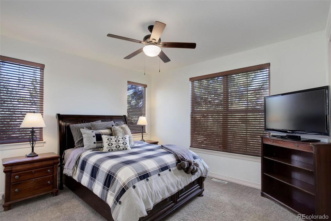
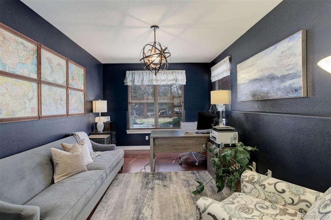
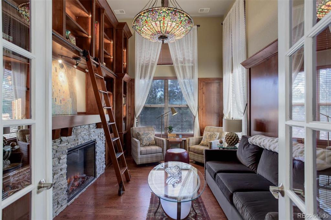
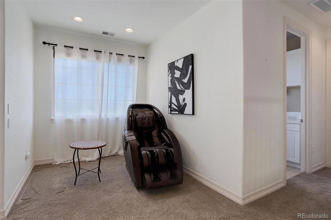
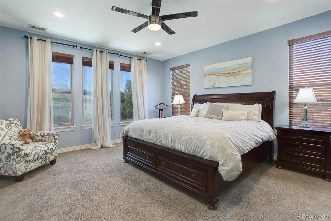
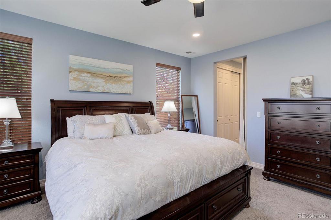
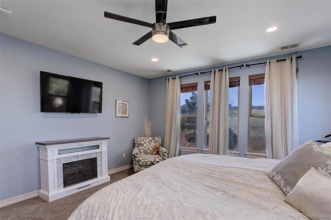
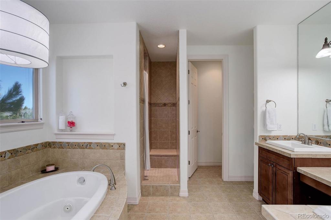
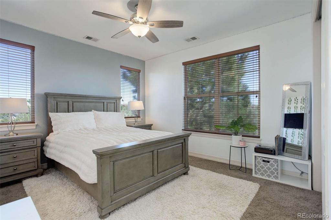
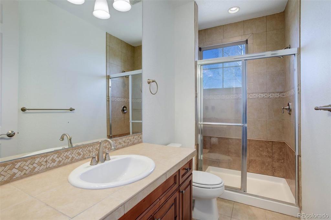
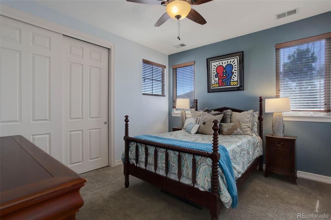
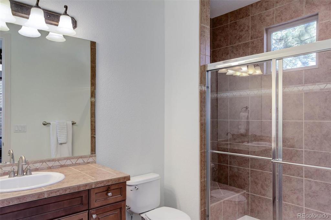
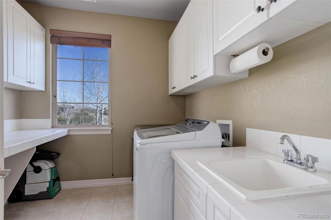
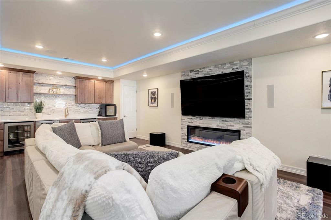
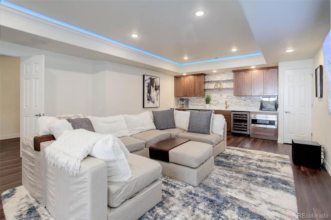
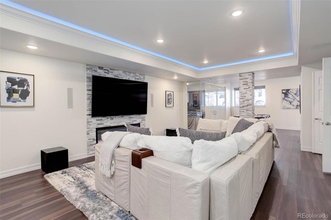
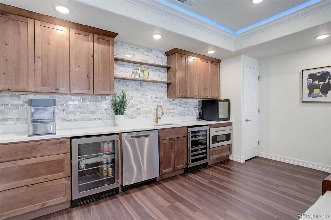
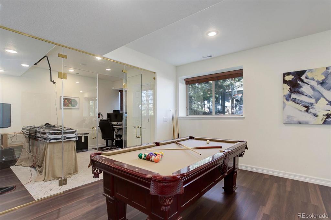
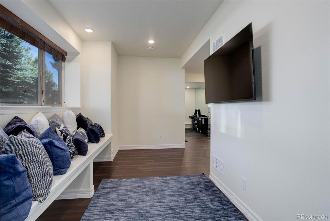
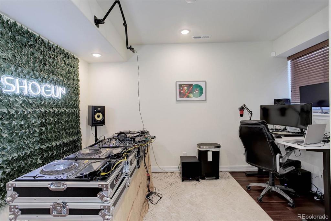
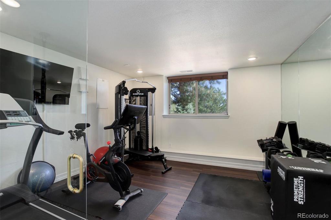
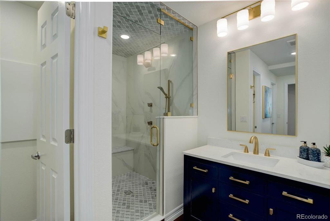
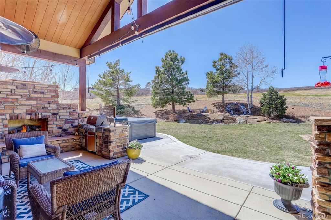
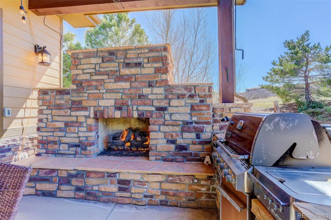
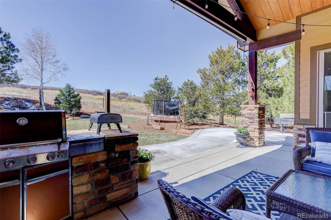
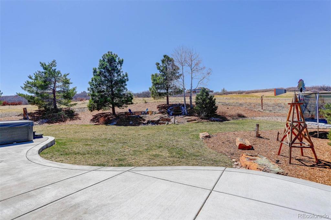
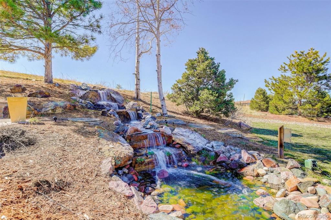
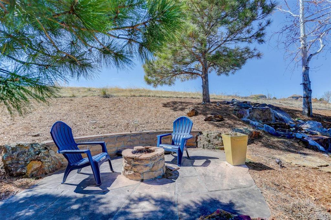
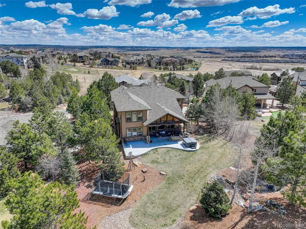
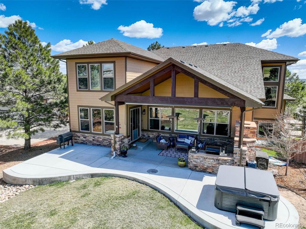


 Menu
Menu
 Schedule a Showing
Schedule a Showing
