4873 Desperado Way
Parker, CO 80134 — Douglas county
Price
$1,960,000
Sqft
8052.00 SqFt
Baths
7
Beds
6
Description
Best price per square foot for a home this size on almost 1.3 acres in Pradera. Upon entering this wonderful home you are immediately impressed with soaring ceilings, rays of sunlight from 2-story windows and a large gourmet kitchen designed for entertaining on a grand scale. On the main floor, newly refinished hardwood floors and freshly painted walls, a formal dining room, office, living room, and guest suite complete with ensuite bath. Outside on the expansive deck find a peek-a-boo view of Pikes Peak.
Take either of the two staircases to the second floor where you'll discover a very unique primary suite/retreat with its own balcony with panoramic views, coffee bar, fireplace, sitting area, massive walk-in closet with washer and dryer hook-ups, a grand center bathtub and walk-in dual shower. Also in the suite is a large multi-function room currently used as a home gym, but could be a second large walk-in closet, nursery, etc., the options for this room are endless. Each of the 3 secondary bedrooms also has its own bathroom, walk-in closet, and new quartz countertops.
A finished walkout basement with an amazing entertainment vibe includes a full custom bar with 2 wine refrigerators; Keg Cooler with dual taps; dishwasher, ice machine, and a railroad car countertop. Adjacent to the bar is a home theater able to accommodate large parties. Step outside onto the covered patio complete with hot tub and wired for exterior heaters and TV. Sitting on almost 1.3 acres, the outdoor living space is also perfect for entertaining on a grand scale with it's own no expense spared professional regulation volleyball court, complete with drainage system, triangulated speakers, and meticulously selected sand. If volleyball isn't your sport, convert it into 2 pickleball courts or a sport court (contact HOA re: any restrictions).
Location is key. This home is ideally situated on a corner lot on a private cul-de-sac and located just over 1 block from The Club at Pradera.
Property Level and Sizes
SqFt Lot
56192.40
Lot Features
Breakfast Nook, Five Piece Bath, Granite Counters, High Ceilings, Kitchen Island, Open Floorplan, Pantry, Primary Suite, Quartz Counters, Hot Tub, Utility Sink, Vaulted Ceiling(s), Walk-In Closet(s), Wet Bar
Lot Size
1.29
Foundation Details
Structural
Basement
Daylight, Finished, Full, Sump Pump, Walk-Out Access
Common Walls
No Common Walls
Interior Details
Interior Features
Breakfast Nook, Five Piece Bath, Granite Counters, High Ceilings, Kitchen Island, Open Floorplan, Pantry, Primary Suite, Quartz Counters, Hot Tub, Utility Sink, Vaulted Ceiling(s), Walk-In Closet(s), Wet Bar
Appliances
Cooktop, Dishwasher, Disposal, Double Oven, Dryer, Gas Water Heater, Humidifier, Microwave, Oven, Refrigerator, Sump Pump, Washer, Wine Cooler
Electric
Central Air
Flooring
Carpet, Tile, Wood
Cooling
Central Air
Heating
Forced Air
Fireplaces Features
Basement, Family Room, Gas, Living Room, Primary Bedroom
Utilities
Electricity Connected, Natural Gas Connected
Exterior Details
Features
Balcony, Gas Valve, Lighting, Private Yard
Lot View
Meadow
Water
Public
Sewer
Public Sewer
Land Details
Road Frontage Type
Public
Road Responsibility
Public Maintained Road
Road Surface Type
Paved
Garage & Parking
Parking Features
Concrete, Dry Walled, Floor Coating, Insulated Garage, Storage
Exterior Construction
Roof
Concrete
Construction Materials
Stone, Stucco
Exterior Features
Balcony, Gas Valve, Lighting, Private Yard
Window Features
Double Pane Windows, Window Coverings
Security Features
Smart Cameras, Video Doorbell
Builder Name 1
Golden Design Group Inc
Builder Source
Public Records
Financial Details
Previous Year Tax
14646.00
Year Tax
2023
Primary HOA Name
Pradera HOA - MSI
Primary HOA Phone
720-974-4273
Primary HOA Amenities
Clubhouse, Park, Playground, Pool
Primary HOA Fees Included
Recycling, Trash
Primary HOA Fees
216.00
Primary HOA Fees Frequency
Annually
Location
Schools
Elementary School
Mountain View
Middle School
Sagewood
High School
Ponderosa
Walk Score®
Contact me about this property
Bill Maher
RE/MAX Professionals
6020 Greenwood Plaza Boulevard
Greenwood Village, CO 80111, USA
6020 Greenwood Plaza Boulevard
Greenwood Village, CO 80111, USA
- (303) 668-8085 (Mobile)
- Invitation Code: billmaher
- Bill@BillMaher.re
- https://BillMaher.RE
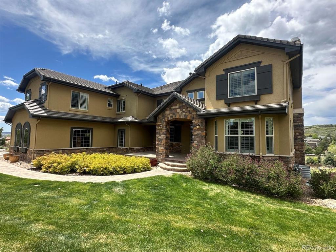
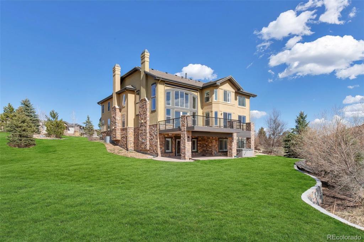
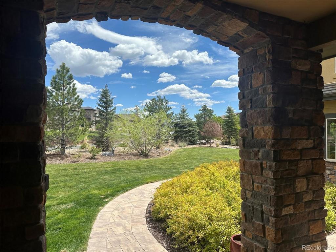
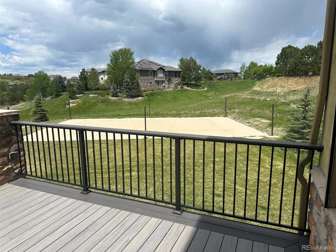
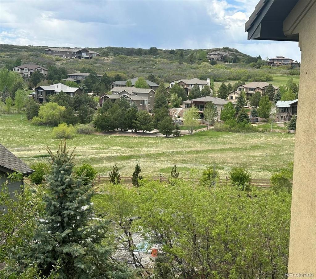
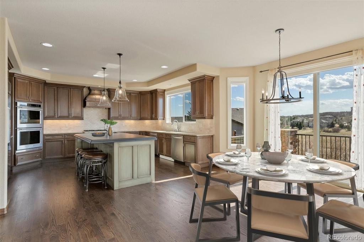
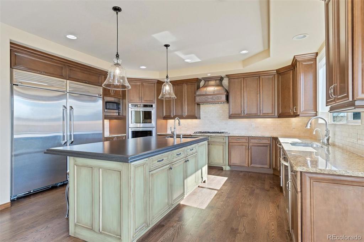
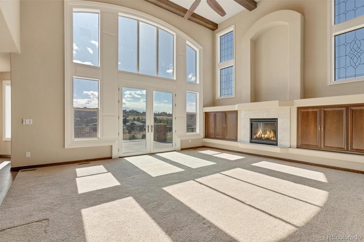
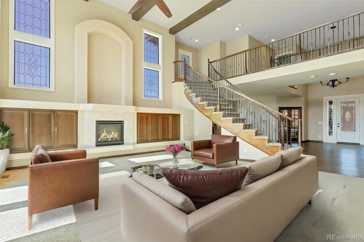
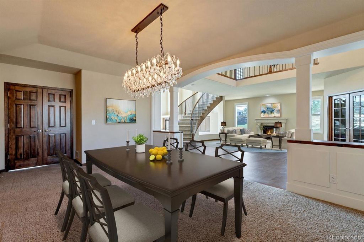
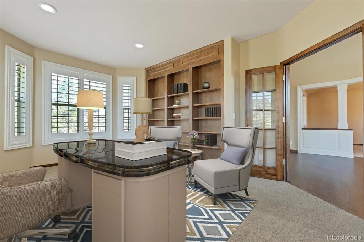
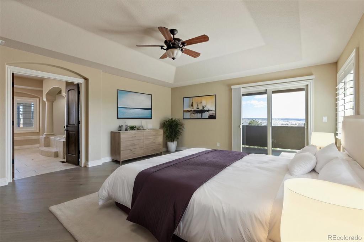
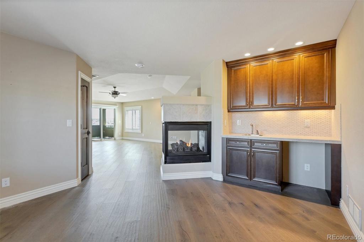
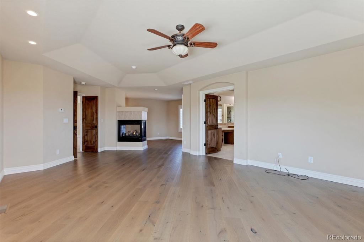
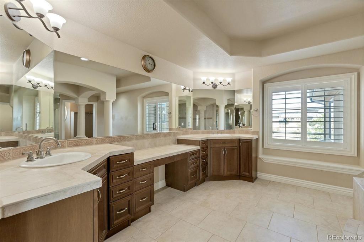
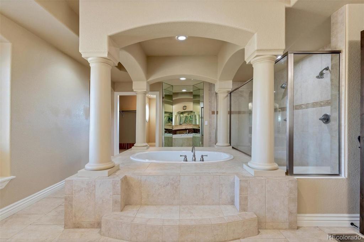
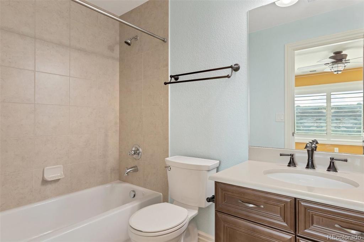
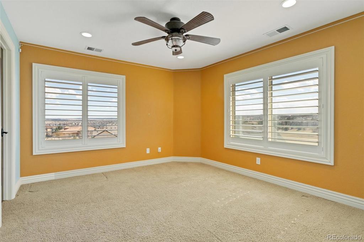
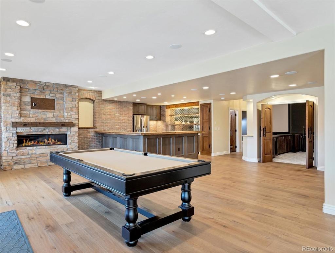
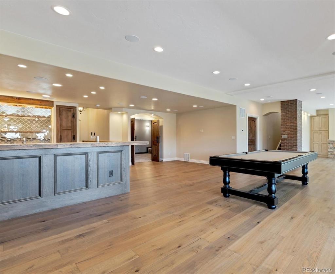
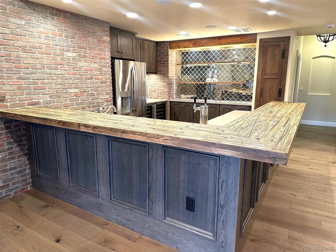
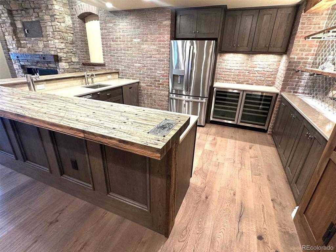
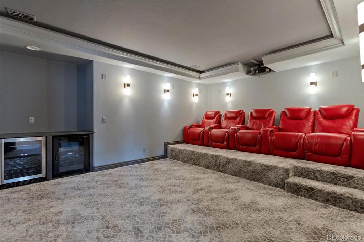
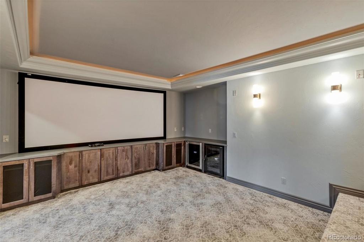
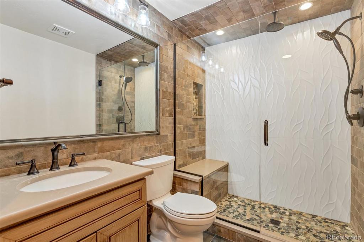
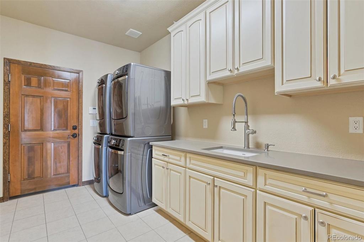
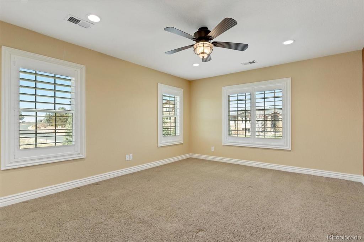
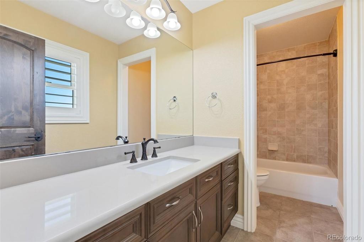
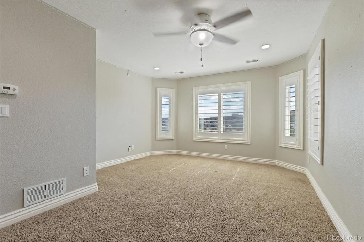
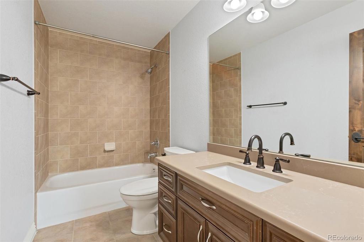
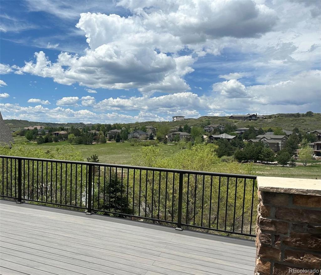
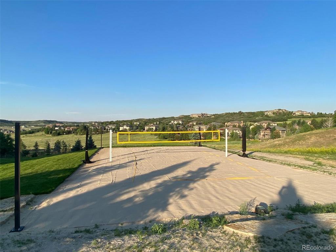
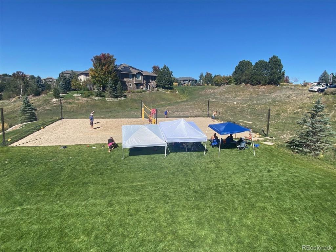
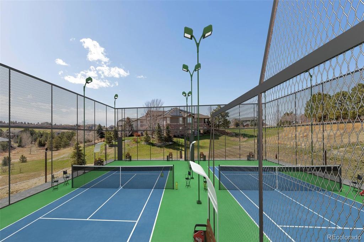
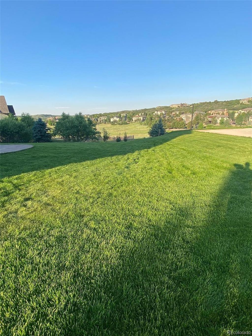
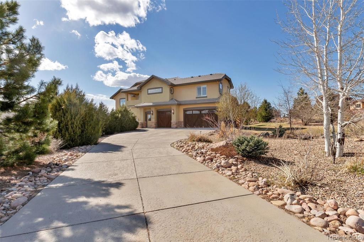
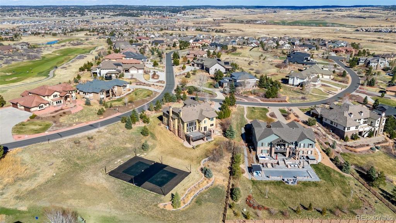
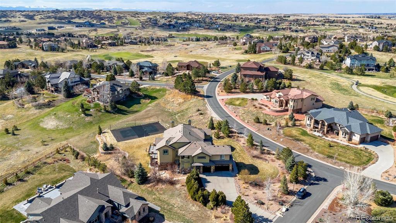
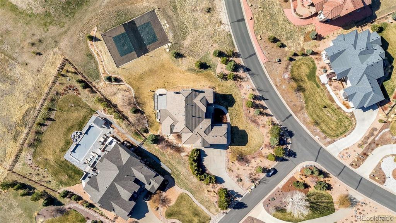


 Menu
Menu
 Schedule a Showing
Schedule a Showing
