4957 Caballo Place
Parker, CO 80134 — Douglas county
Price
$1,700,000
Sqft
6257.00 SqFt
Baths
7
Beds
6
Description
PROPERTY STILL LISTED WITH LISTING AGENT AND WILL BE BACK ON THE MARKET LATER THIS YEAR***Majestic Burton Custom Homes Masterpiece set on a cul-de-sac lot backing to open space plus fabulous views of the Pradera Valley and far beyond - a truly idyllic setting of views, privacy, end of cul-de-sac, backing to open space and mere blocks to Pradera Golf Club in your own private cart, etc.***Main-floor primary suite with 4 additional bedrooms on upper level (2 en suite bathrooms, 1 Jack-N-Jill bathroom) plus a 5th secondary bedroom in the walkout lower level also with an en suite 3/4 bathroom***Light, bright and open family room with 20" ceiling and a wall of windows surrounding the impressive stone fireplace, open to a gourmet kitchen for a great room effect***Generous room sizes throughout with over 6100 finished square feet and that does NOT include the walk-in "crawl" space for additional storage***Stylish kitchen with alder cabinets, high-end stainless steel appliances, generous dual pantries and space for a second refrigerator/freezer***Main floor primary suite features vaulted ceiling with beams and wood paneling, access doors to front private covered deck with those inspiring views or a patio in the back yard, dual walk-in closets, barn door entry, 5-piece primary bath with travertine tile, jetted lounging tub and an oversized shower***Oversized garage with finished walls and ceiling, gas line for heater, exterior service door to the fenced back yard (perfect for a pet access door), circular driveway for ample parking***Quick access to shopping in both Parker and Castle Rock, I-25, C-470, Castle Rock Outlet Mall, DIA, 2 hospitals, DTC and much more***Spacious 1-acre lot with those fabulous views to the east and south***A rare combination of large lot backing to open space, awesome views to the south and east, end of cul-de-sac, private fenced back yard, 6 bedrooms with main floor primary suite, circular driveway with ample guest parking, quality Burton Homes
Property Level and Sizes
SqFt Lot
41817.60
Lot Features
Breakfast Nook, Ceiling Fan(s), Eat-in Kitchen, Entrance Foyer, Five Piece Bath, Granite Counters, High Ceilings, Jack & Jill Bathroom, Jet Action Tub, Kitchen Island, Open Floorplan, Primary Suite, Utility Sink, Vaulted Ceiling(s), Walk-In Closet(s), Wet Bar
Lot Size
0.96
Foundation Details
Concrete Perimeter, Slab
Basement
Cellar, Crawl Space, Exterior Entry, Finished, Interior Entry, Partial, Sump Pump, Walk-Out Access
Interior Details
Interior Features
Breakfast Nook, Ceiling Fan(s), Eat-in Kitchen, Entrance Foyer, Five Piece Bath, Granite Counters, High Ceilings, Jack & Jill Bathroom, Jet Action Tub, Kitchen Island, Open Floorplan, Primary Suite, Utility Sink, Vaulted Ceiling(s), Walk-In Closet(s), Wet Bar
Appliances
Dishwasher, Disposal, Double Oven, Gas Water Heater, Microwave, Oven, Range, Refrigerator
Laundry Features
In Unit
Electric
Central Air
Flooring
Carpet, Concrete, Tile, Wood
Cooling
Central Air
Heating
Forced Air, Natural Gas
Fireplaces Features
Family Room, Gas, Gas Log, Great Room, Recreation Room
Utilities
Electricity Connected, Internet Access (Wired), Natural Gas Connected
Exterior Details
Features
Balcony, Private Yard
Lot View
City, Golf Course, Plains, Valley
Water
Public
Sewer
Public Sewer
Land Details
Road Frontage Type
Public
Road Responsibility
Public Maintained Road
Road Surface Type
Paved
Garage & Parking
Parking Features
Circular Driveway, Concrete, Exterior Access Door, Finished, Oversized
Exterior Construction
Roof
Concrete
Construction Materials
Frame, Stone, Stucco
Exterior Features
Balcony, Private Yard
Window Features
Window Coverings, Window Treatments
Builder Source
Public Records
Financial Details
Previous Year Tax
11106.00
Year Tax
2021
Primary HOA Name
MSI-Pradera
Primary HOA Phone
720-974-4273
Primary HOA Amenities
Pool
Primary HOA Fees Included
Reserves, Trash
Primary HOA Fees
216.00
Primary HOA Fees Frequency
Annually
Location
Schools
Elementary School
Mountain View
Middle School
Sagewood
High School
Ponderosa
Walk Score®
Contact me about this property
Bill Maher
RE/MAX Professionals
6020 Greenwood Plaza Boulevard
Greenwood Village, CO 80111, USA
6020 Greenwood Plaza Boulevard
Greenwood Village, CO 80111, USA
- (303) 668-8085 (Mobile)
- Invitation Code: billmaher
- Bill@BillMaher.re
- https://BillMaher.RE
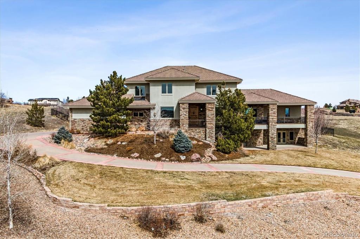
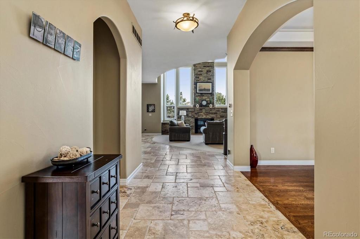
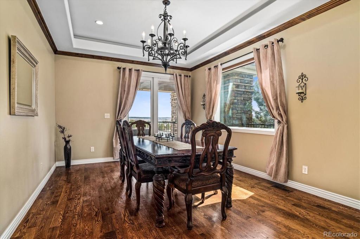
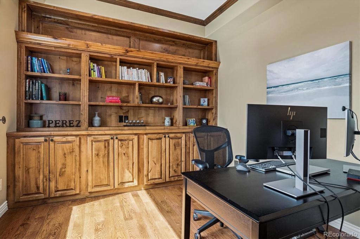
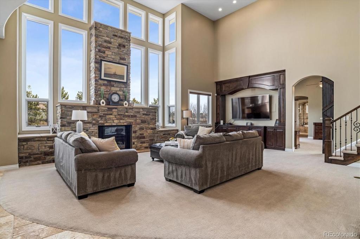
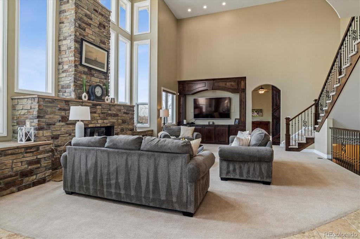
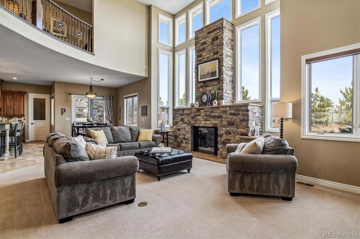
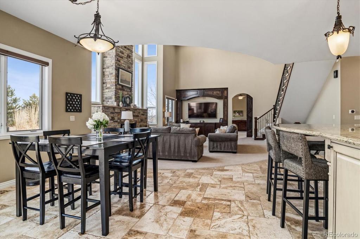
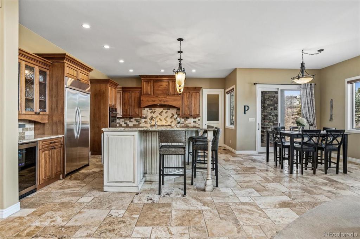
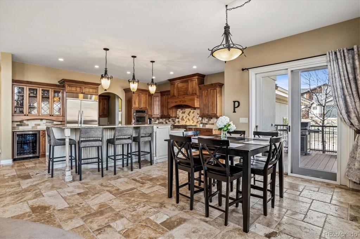
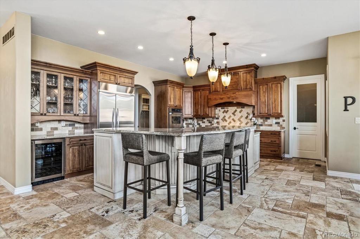
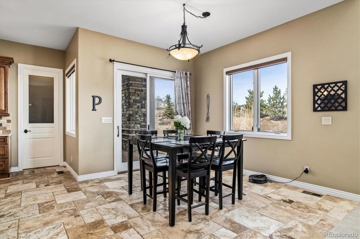
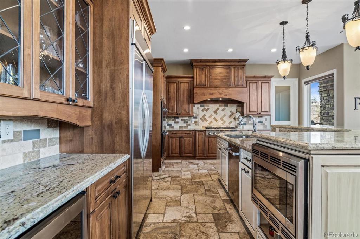
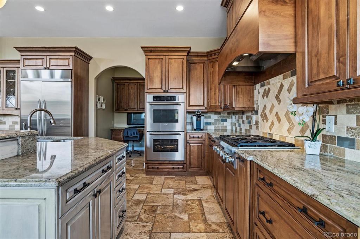
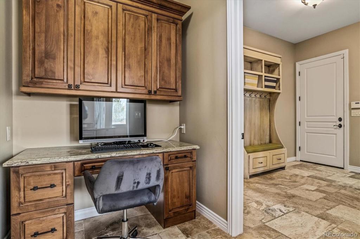
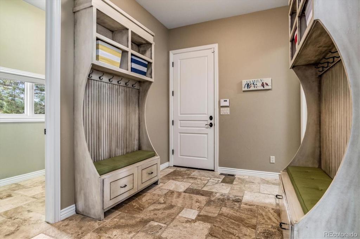
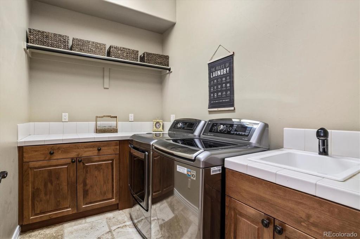
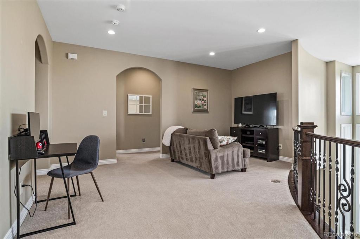
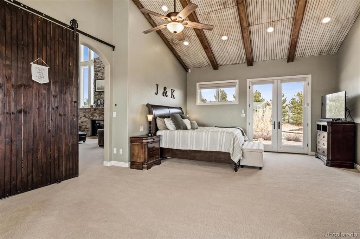
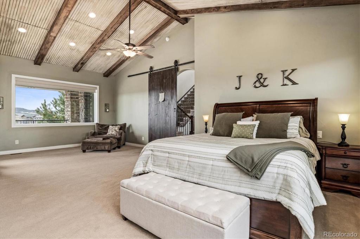
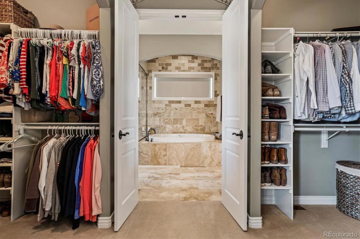
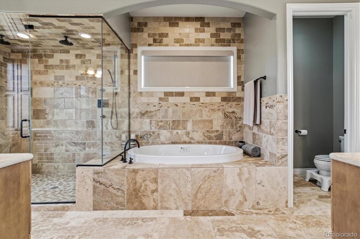
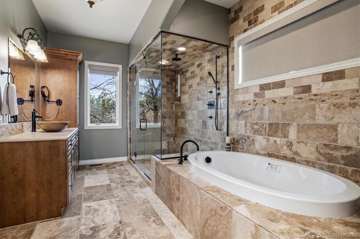
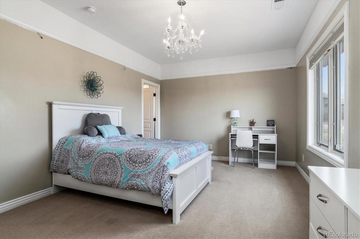
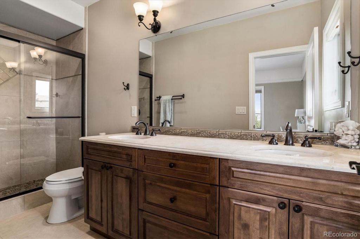
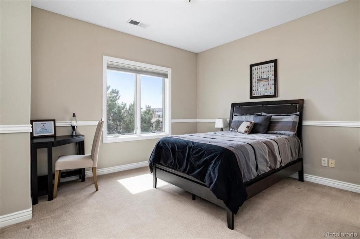
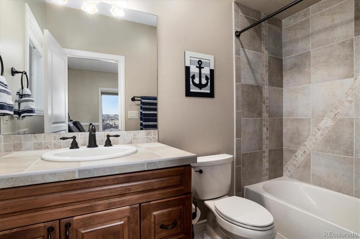
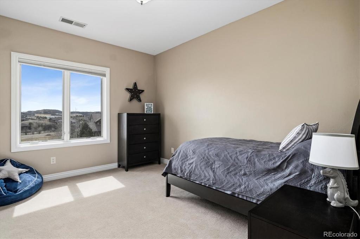
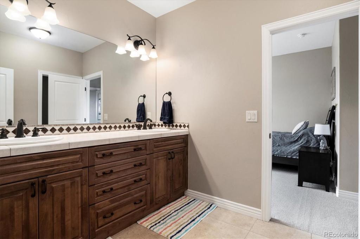
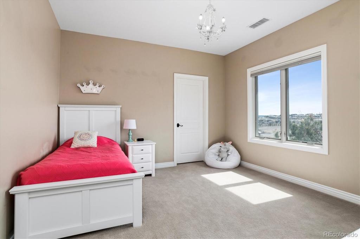
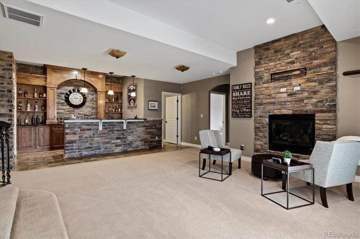
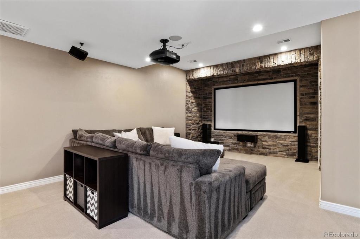
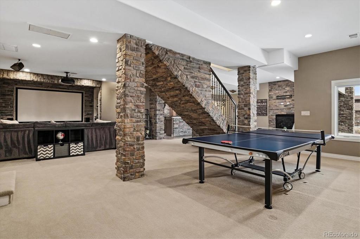
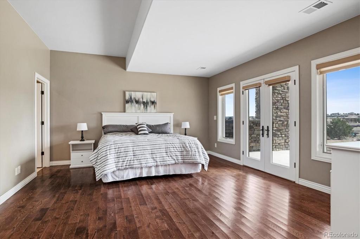
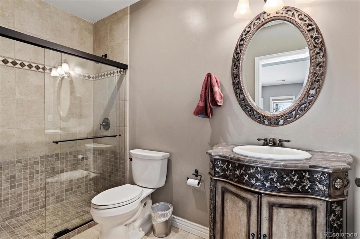
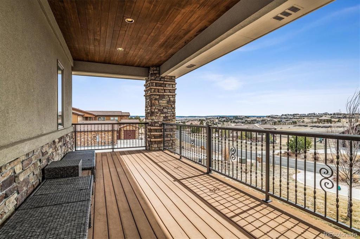
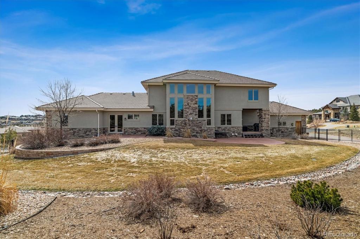
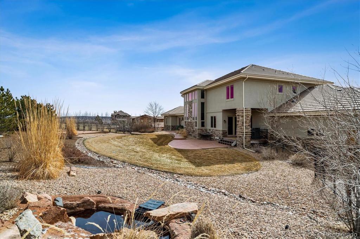
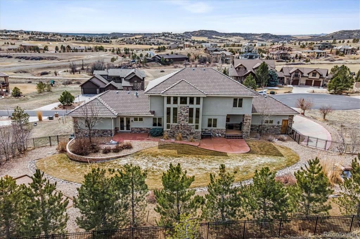
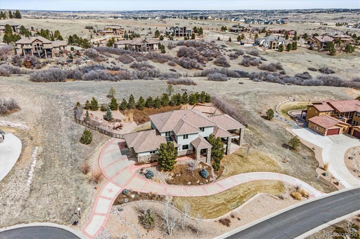


 Menu
Menu
 Schedule a Showing
Schedule a Showing
