5376 Twilight Way
Parker, CO 80134 — Douglas county
Price
$1,275,000
Sqft
5188.00 SqFt
Baths
5
Beds
5
Description
This incredible 5 bed, 5 bath 2 story is located on a premium .88 acre lot backing to open space with views of Pradera Golf Course! Features a welcoming courtyard with beautiful stone fireplace with hearth. Inside you'll love the large open floor plan with warm hardwood floors, a formal dining room and butler's pantry/ wet bar, main floor study (could be a 6th bedroom) with private access to the courtyard and a guest bathroom with shower. This home has a spacious great room with a beautiful tile fireplace hearth with built-ins. The kitchen features an over-sized island, slab granite countertops and stainless- steel Kitchen Aid appliances including double ovens, a gas cooktop and refrigerator. There's also a large eating area with built-in desk and a generous walk-in pantry. Upstairs includes a huge owner's suite with private balcony overlooking the courtyard, a luxurious en-suite with large soaking tub, extended shower with bench and walk-in closets. There are 2 bedrooms that share a full bath with private vanities, a 4th bedroom with a private en-suite with shower and an upper floor laundry room with utility sink and cabinets. The basement has been professionally finished with a complete home theatre as well as a game room with pool table, a wet bar with slab granite counters, a craft room plus a guest suite and bathroom with shower. Other features include a 3-car south-facing garage, mud room, covered back patio, fresh interior paint, newer carpet on the main and upper level and newer exterior paint! Don't miss the opportunity to own this breathtaking Pradera home!
Property Level and Sizes
SqFt Lot
38332.80
Lot Features
Breakfast Nook, Built-in Features, Ceiling Fan(s), Eat-in Kitchen, Entrance Foyer, Five Piece Bath, Granite Counters, High Ceilings, High Speed Internet, Jack & Jill Bath, Kitchen Island, Primary Suite, Open Floorplan, Pantry, Smoke Free, Sound System, Tile Counters, Utility Sink, Walk-In Closet(s), Wet Bar
Lot Size
0.88
Basement
Finished,Partial
Interior Details
Interior Features
Breakfast Nook, Built-in Features, Ceiling Fan(s), Eat-in Kitchen, Entrance Foyer, Five Piece Bath, Granite Counters, High Ceilings, High Speed Internet, Jack & Jill Bath, Kitchen Island, Primary Suite, Open Floorplan, Pantry, Smoke Free, Sound System, Tile Counters, Utility Sink, Walk-In Closet(s), Wet Bar
Appliances
Bar Fridge, Cooktop, Dishwasher, Disposal, Double Oven, Microwave, Refrigerator
Electric
Central Air
Flooring
Carpet, Tile, Wood
Cooling
Central Air
Heating
Forced Air, Natural Gas
Fireplaces Features
Gas Log, Great Room, Outside
Utilities
Cable Available, Electricity Connected, Internet Access (Wired), Natural Gas Connected, Phone Available
Exterior Details
Features
Balcony, Rain Gutters
Patio Porch Features
Covered,Front Porch,Patio
Lot View
Golf Course
Water
Public
Sewer
Public Sewer
Land Details
PPA
1562500.00
Road Frontage Type
Public Road
Road Responsibility
Public Maintained Road
Road Surface Type
Paved
Garage & Parking
Parking Spaces
1
Parking Features
Concrete, Dry Walled, Oversized
Exterior Construction
Roof
Composition
Construction Materials
Cement Siding, Frame, Stone, Stucco
Architectural Style
Traditional
Exterior Features
Balcony, Rain Gutters
Window Features
Double Pane Windows
Security Features
Carbon Monoxide Detector(s),Smart Cameras,Smoke Detector(s),Video Doorbell
Builder Name 2
Renaissance
Builder Source
Public Records
Financial Details
PSF Total
$265.03
PSF Finished
$274.01
PSF Above Grade
$393.31
Previous Year Tax
9579.00
Year Tax
2020
Primary HOA Management Type
Professionally Managed
Primary HOA Name
Pradera HOA - MSI
Primary HOA Phone
303-420-4433
Primary HOA Website
pra.msihoa.co
Primary HOA Amenities
Clubhouse,Playground,Pool,Trail(s)
Primary HOA Fees Included
Maintenance Grounds, Recycling, Trash
Primary HOA Fees
216.00
Primary HOA Fees Frequency
Annually
Primary HOA Fees Total Annual
216.00
Location
Schools
Elementary School
Mountain View
Middle School
Sagewood
High School
Ponderosa
Walk Score®
Contact me about this property
Bill Maher
RE/MAX Professionals
6020 Greenwood Plaza Boulevard
Greenwood Village, CO 80111, USA
6020 Greenwood Plaza Boulevard
Greenwood Village, CO 80111, USA
- (303) 668-8085 (Mobile)
- Invitation Code: billmaher
- Bill@BillMaher.re
- https://BillMaher.RE
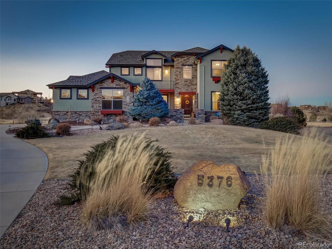
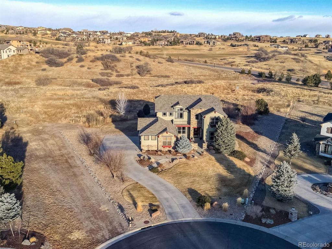
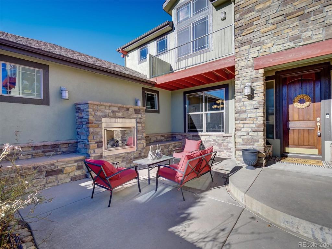
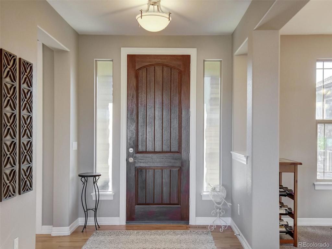
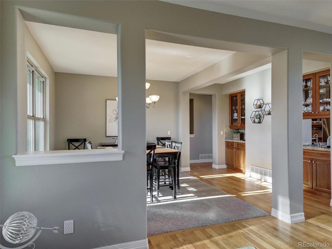
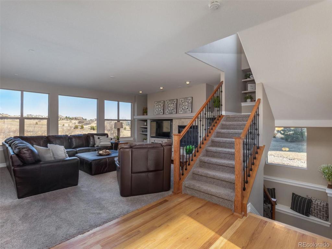
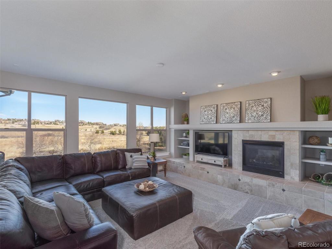
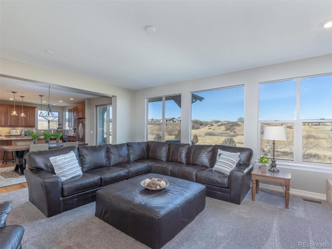
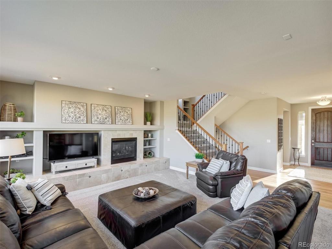
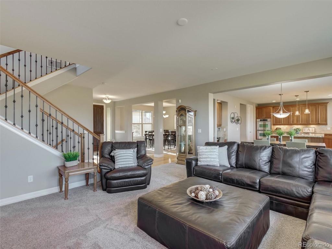
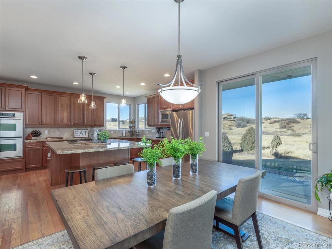
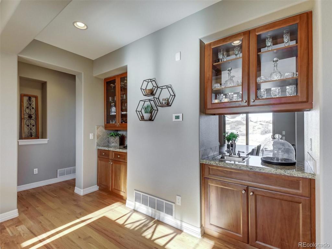
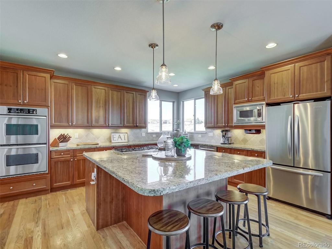
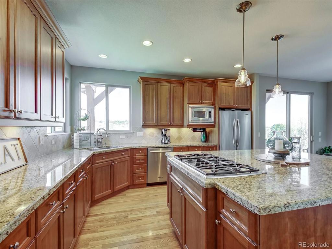
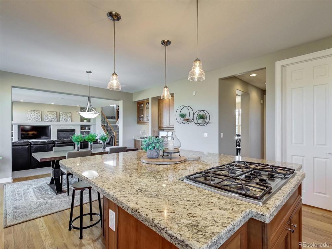
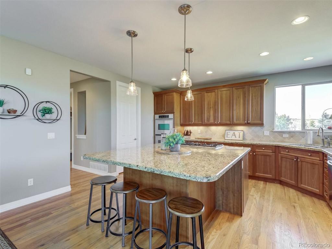
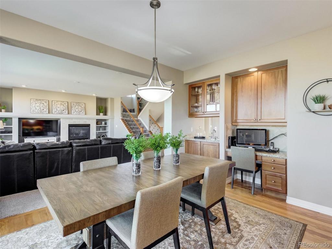
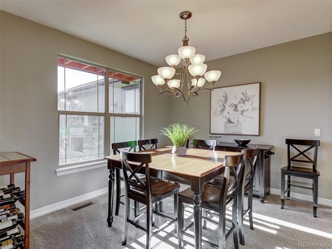
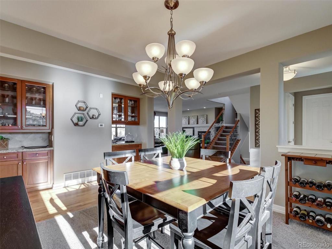
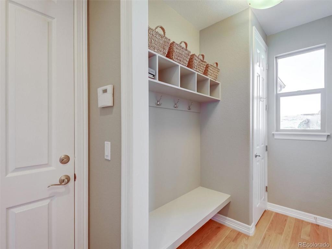
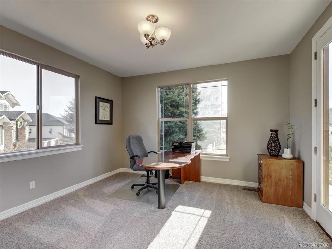
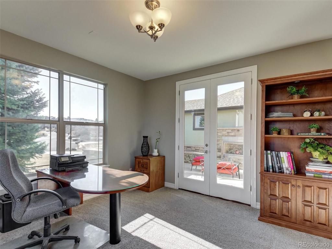
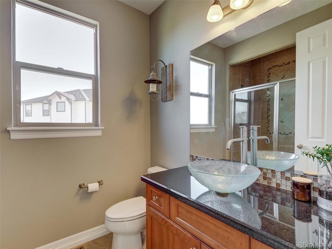
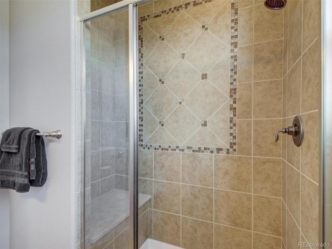
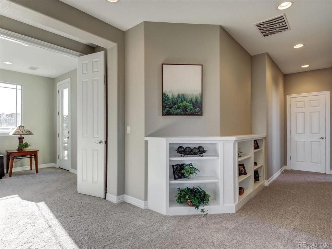
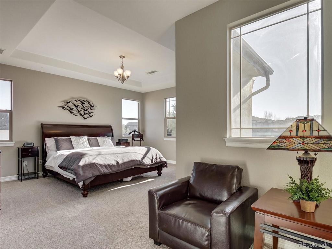
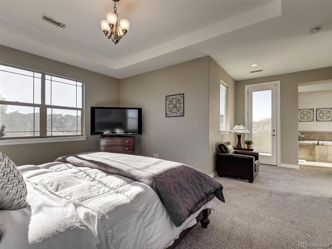
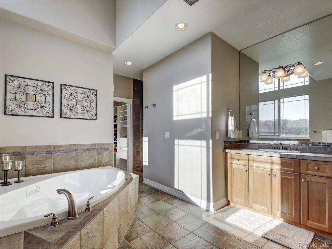
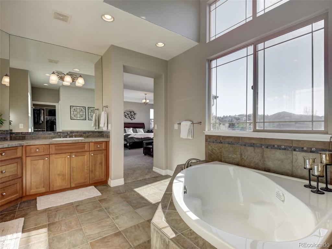
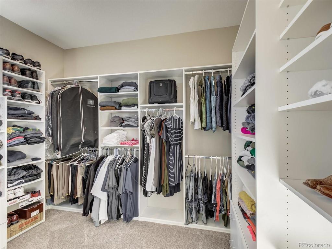
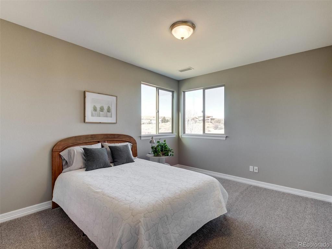
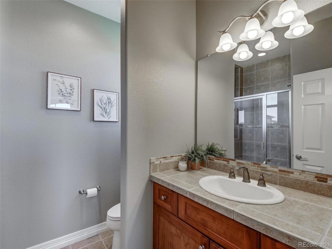
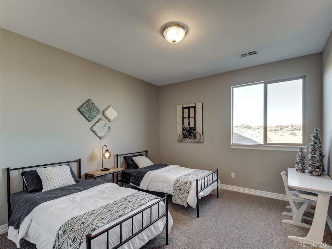
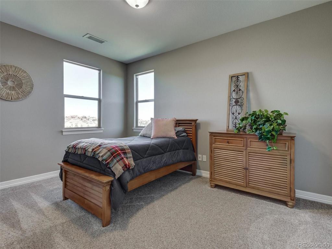
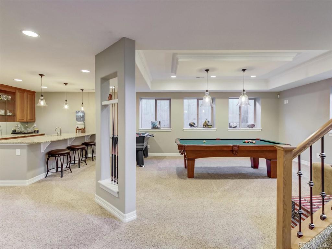
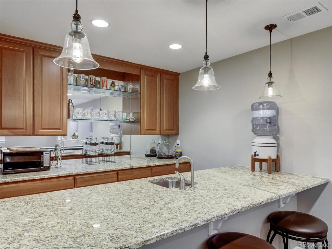
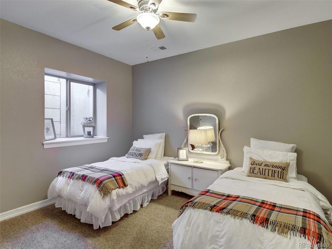
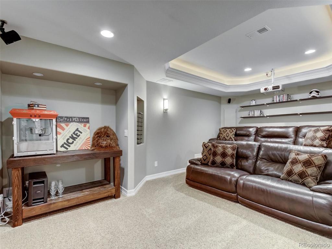
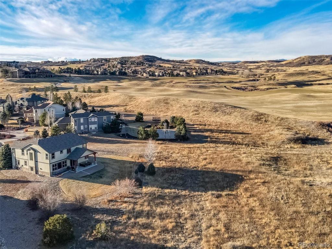
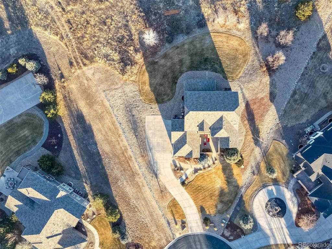


 Menu
Menu

