5414 Twilight Way
Parker, CO 80134 — Douglas county
Price
$1,840,888
Sqft
5577.00 SqFt
Baths
5
Beds
6
Description
Luxurious Smart home backing to Pradera Golf Club (clubhouse, driving range). This home will wow you, with every feature and high-end custom finishes. Beautiful Colorado style stonework, hand hewn wood floors, beams, high ceilings and trowel finished walls will impress as you enter the home. This home is fully automated with lighting, window coverings, surround sound, security, fire/CO2 and water leak detectors - it is all powered by Solar and Tesla power grid. An entertainers dream kitchen with double counter height ovens, 6 burner gas cooktop w/pot filler, impressive island w/leathered granite countertops and vegetable sink. Butler pantry with quartz counters, sink, dishwasher, ice maker and custom pantry, opens to the dramatic and stunning dining room. The large family room opens to the kitchen, stairs and entry - boasts wood beams, views of the backyard and beverage bar. The main floor also includes a guest suite with a Biobidet Japanese toilet to wow your guests, plus mudroom and powder room. Tranquil backyard with oversized covered patio, saltwater spa, seating area around fire pit, that is adjacent to a water feature. A stunning feature of the home are the multi levels, the upper landing boasts huge windows, balcony and the lower landing a private office. Upstairs there are 2 good sized secondary bedrooms, full bath and laundry room with cabinets, sink and linen closet. The luxurious primary suite with a pajama deck, fireplace and the adjoining bath has heated tile floors, two vanities, large shower with two shower heads, and a walk-in closet with custom built-ins. The basement level offers a fully equipped theatre room (with fireplace!) and wet bar area that has built in keg, refrigerator, microwave and dishwasher. The garage is a an oversized 3 car garage, the center bay has a door tall enough for an RV and there are two EV ready plugs. There are two additional bedrooms and a full bath. This home is a must see!
Property Level and Sizes
SqFt Lot
37461.60
Lot Features
Breakfast Nook, Built-in Features, Entrance Foyer, Five Piece Bath, Granite Counters, High Ceilings, High Speed Internet, Kitchen Island, Open Floorplan, Pantry, Primary Suite, Radon Mitigation System, Smart Lights, Smart Thermostat, Smart Window Coverings, Solid Surface Counters, Sound System, Spa/Hot Tub, Utility Sink, Walk-In Closet(s), Wet Bar, Wired for Data
Lot Size
0.86
Basement
Full
Interior Details
Interior Features
Breakfast Nook, Built-in Features, Entrance Foyer, Five Piece Bath, Granite Counters, High Ceilings, High Speed Internet, Kitchen Island, Open Floorplan, Pantry, Primary Suite, Radon Mitigation System, Smart Lights, Smart Thermostat, Smart Window Coverings, Solid Surface Counters, Sound System, Spa/Hot Tub, Utility Sink, Walk-In Closet(s), Wet Bar, Wired for Data
Appliances
Bar Fridge, Convection Oven, Cooktop, Dishwasher, Disposal, Double Oven, Dryer, Humidifier, Microwave, Oven, Range, Range Hood, Refrigerator, Self Cleaning Oven, Washer, Water Softener
Electric
Central Air
Flooring
Carpet, Stone, Wood
Cooling
Central Air
Heating
Forced Air, Radiant Floor
Fireplaces Features
Bedroom, Family Room, Primary Bedroom, Rec/Bonus Room
Exterior Details
Features
Balcony, Dog Run, Lighting, Spa/Hot Tub, Water Feature
Patio Porch Features
Covered,Deck,Patio
Water
Public
Sewer
Public Sewer
Land Details
PPA
1976744.19
Garage & Parking
Parking Spaces
2
Parking Features
Concrete, Dry Walled, Finished, Floor Coating, Insulated, Oversized, Oversized Door, RV Garage, Smart Garage Door
Exterior Construction
Roof
Composition
Construction Materials
Cement Siding, Frame
Architectural Style
Contemporary
Exterior Features
Balcony, Dog Run, Lighting, Spa/Hot Tub, Water Feature
Security Features
Air Quality Monitor,Carbon Monoxide Detector(s),Security System,Smart Cameras,Smart Locks,Smart Security System,Smoke Detector(s),Video Doorbell,Water Leak/Flood Alarm
Builder Source
Public Records
Financial Details
PSF Total
$304.82
PSF Finished
$312.21
PSF Above Grade
$447.96
Previous Year Tax
11140.00
Year Tax
2021
Primary HOA Management Type
Professionally Managed
Primary HOA Name
Pradera - MSI
Primary HOA Phone
720-974-4273
Primary HOA Website
https://pra.msihoa.co/default.aspx
Primary HOA Amenities
Clubhouse,Playground,Pool,Trail(s)
Primary HOA Fees Included
Maintenance Grounds, Trash
Primary HOA Fees
216.00
Primary HOA Fees Frequency
Annually
Primary HOA Fees Total Annual
216.00
Location
Schools
Elementary School
Mountain View
Middle School
Sagewood
High School
Ponderosa
Walk Score®
Contact me about this property
Bill Maher
RE/MAX Professionals
6020 Greenwood Plaza Boulevard
Greenwood Village, CO 80111, USA
6020 Greenwood Plaza Boulevard
Greenwood Village, CO 80111, USA
- (303) 668-8085 (Mobile)
- Invitation Code: billmaher
- Bill@BillMaher.re
- https://BillMaher.RE
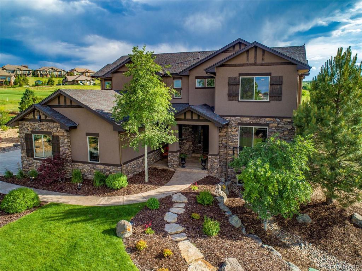
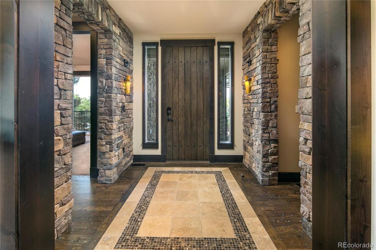
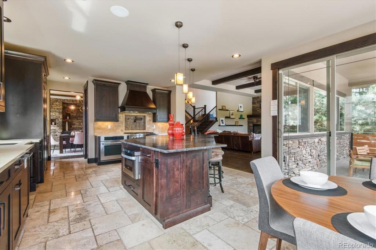
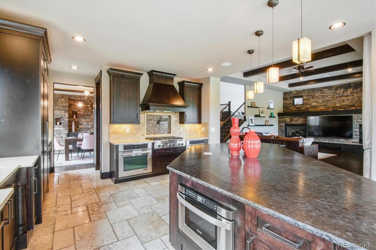
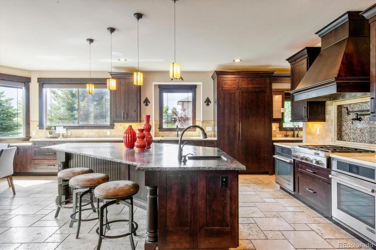
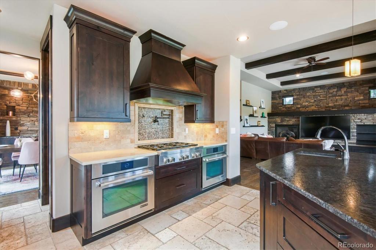
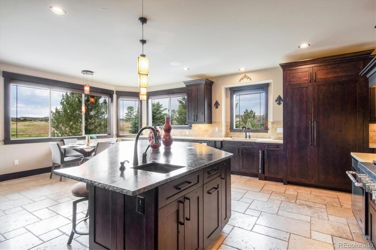
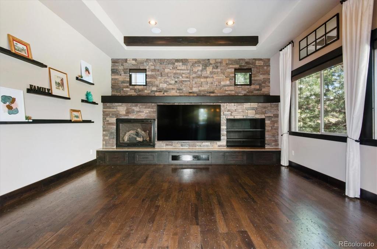
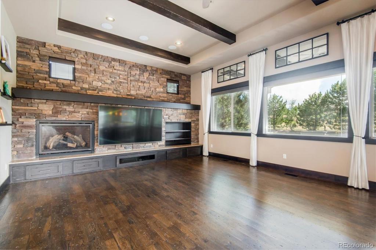
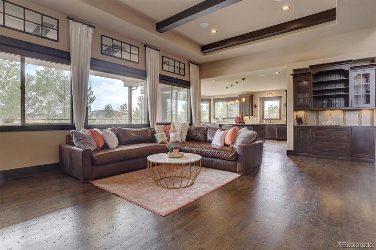
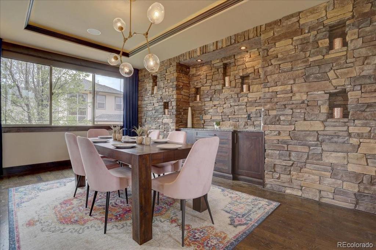
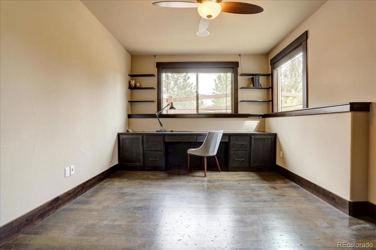
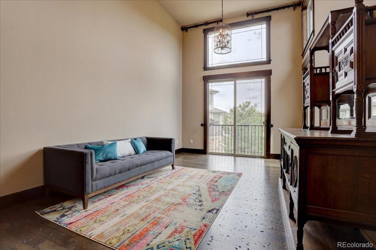
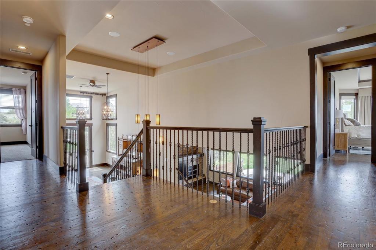
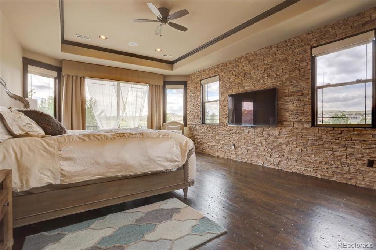
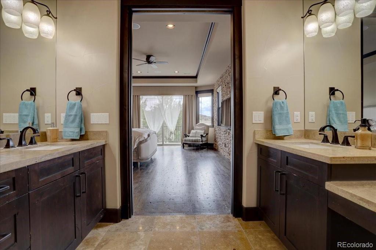
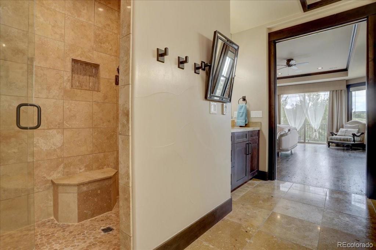
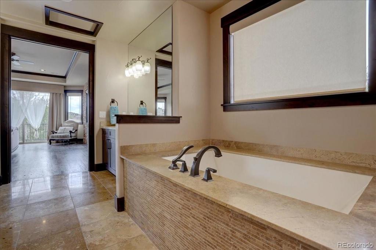
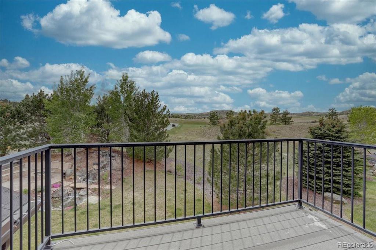
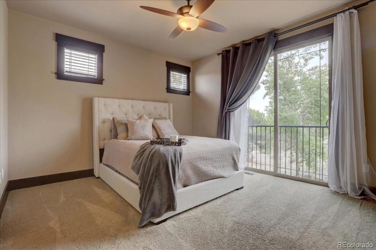
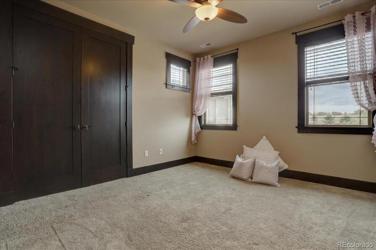
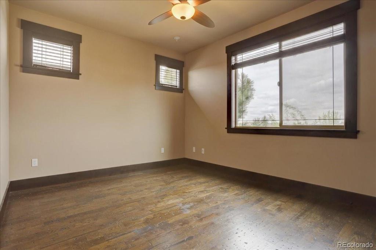
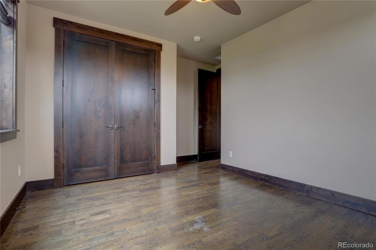
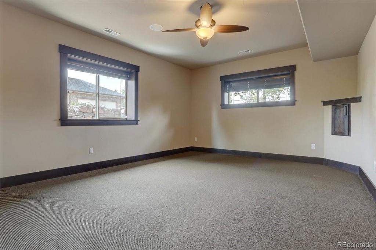
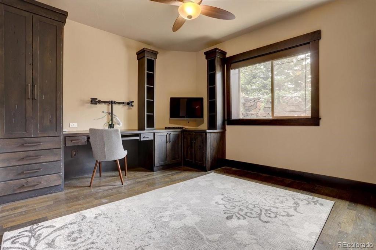
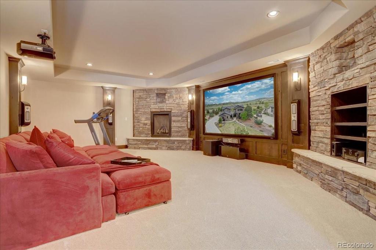
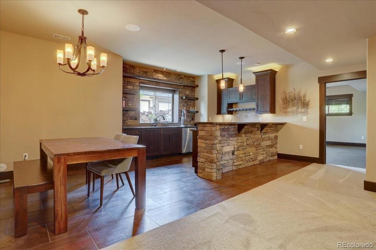
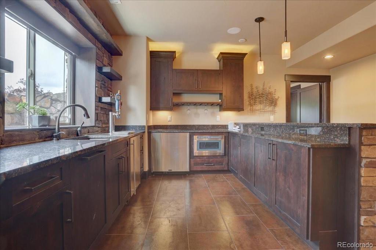
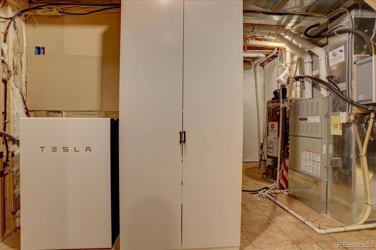
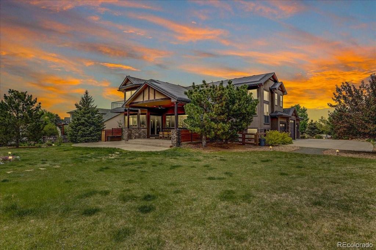
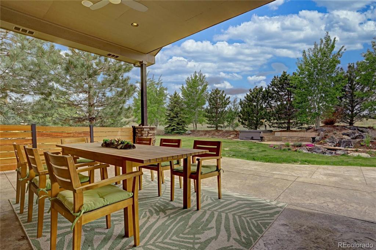
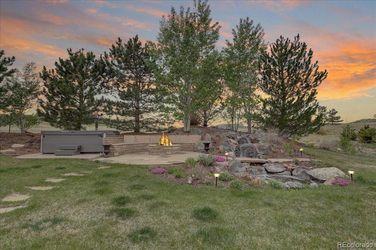
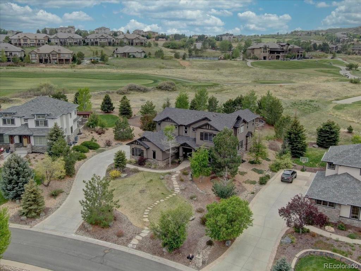
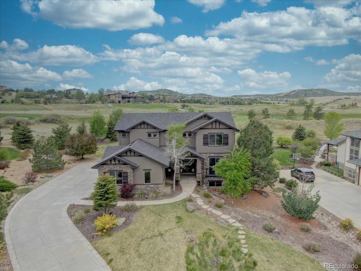
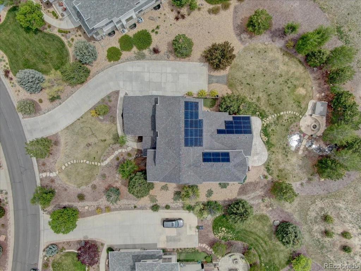
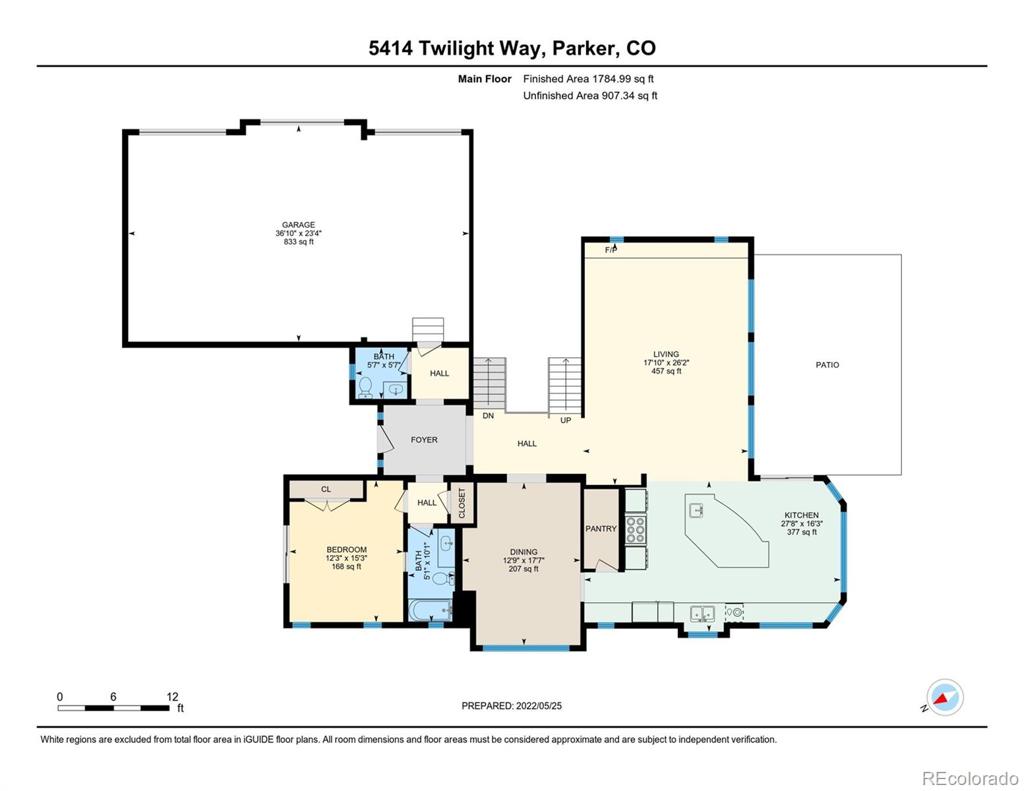
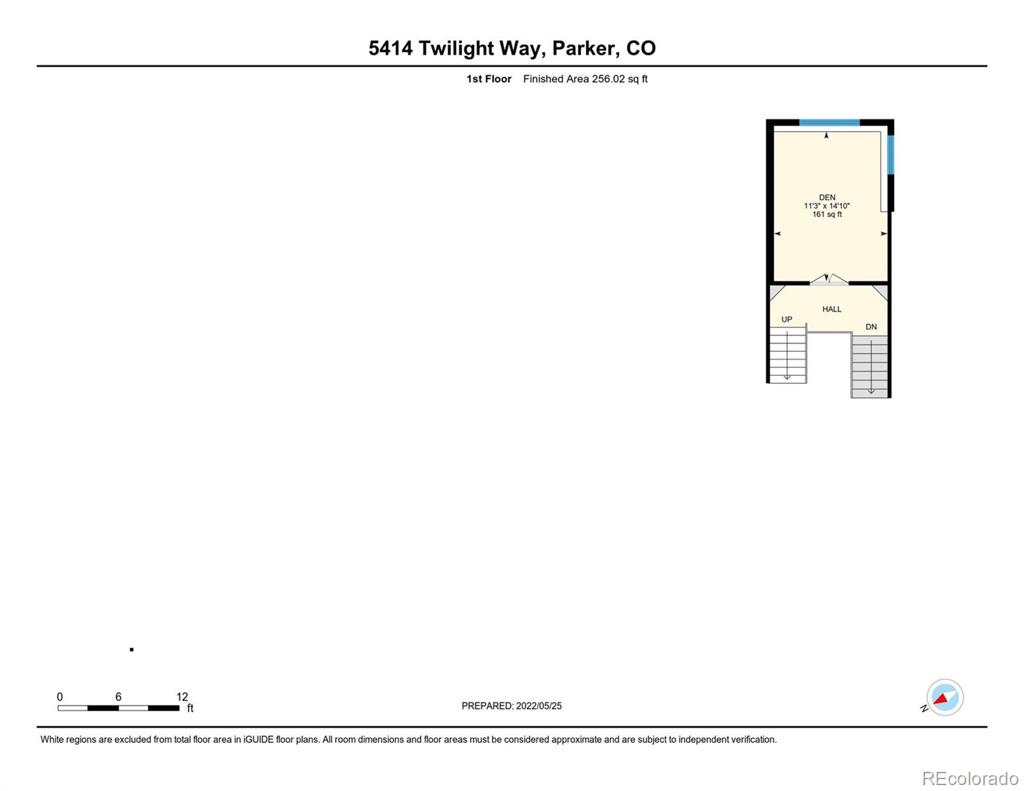
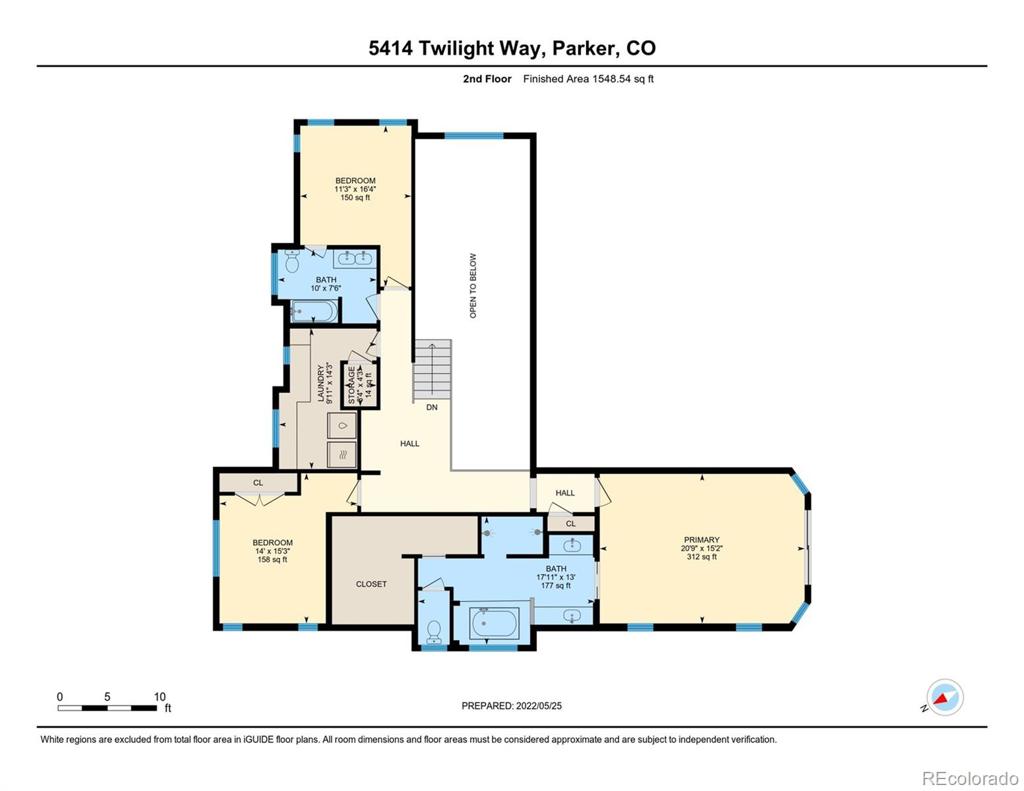
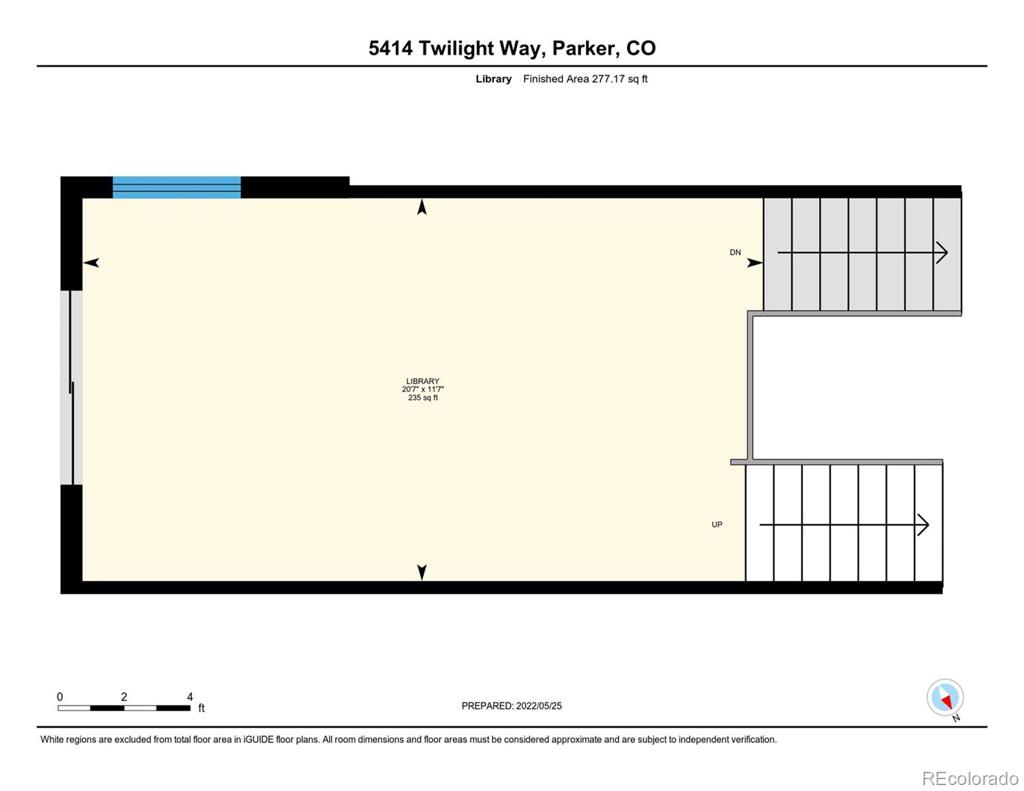
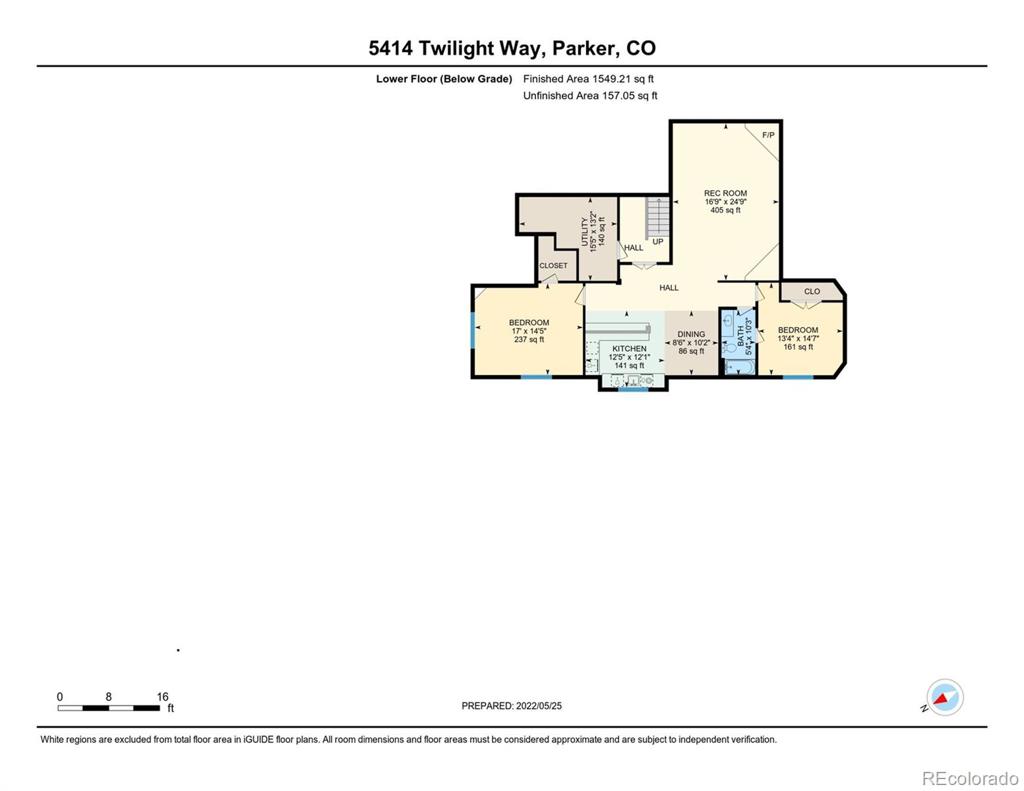


 Menu
Menu

