5544 Snowflake Way
Parker, CO 80134 — Douglas county
Price
$1,599,900
Sqft
5772.00 SqFt
Baths
6
Beds
5
Description
Some of the best views in the area, will await you at this beautiful home in Pradera, overlooking the golf course. This Tuscany style home is on a quiet cul-de-sac with a great yard, backing to the golf course and open space. As you enter the home you will see a large office with built-in shelving. Continue down the entry way to a nice living room, with a double fireplace, shared with office. A lovely dining room is there for all your family gatherings connected to the gourmet kitchen with island which is open and inviting. All of the appliances are built in, including refrigerator, beautiful cabinetry, an eating area and a walk-up bar and pantry complete this space. The family room has another double fireplace to enjoy inside or out on the covered deck, again with spectacular views. There is a master bedroom with a sitting area, sharing another double fireplace. A coffee bar with refrigerator and a master bathroom, with claw footed tub, make this an oasis to enjoy. Another on-suite bedroom and bathroom complete the main level of this home. The walk-out basement includes a wonderful great room/tv room w/ double fireplace to the covered deck. The pool table, wet bar w/wine cellar and dishwasher finish off this space that will keep guests entertained for hours. 3 large bedrooms, 2 on-suite with full baths, make this an area for continued enjoyment and relaxation. There is wood flooring through-out the home and carpet in the bedrooms, 10’ ceilings and wonderful details. The 4-car garage with built in shelving can be accessed from laundry room. Please come and enjoy the unmatched views that are sure to take your breath away.
Property Level and Sizes
SqFt Lot
41948.00
Lot Features
Five Piece Bath, Granite Counters, High Ceilings, High Speed Internet, Kitchen Island, Open Floorplan, Pantry, Smoke Free, Walk-In Closet(s), Wet Bar
Lot Size
0.96
Foundation Details
Structural
Basement
Walk-Out Access
Base Ceiling Height
9
Interior Details
Interior Features
Five Piece Bath, Granite Counters, High Ceilings, High Speed Internet, Kitchen Island, Open Floorplan, Pantry, Smoke Free, Walk-In Closet(s), Wet Bar
Appliances
Bar Fridge, Dishwasher, Disposal, Double Oven, Gas Water Heater, Microwave, Refrigerator
Electric
Central Air
Flooring
Carpet, Tile, Wood
Cooling
Central Air
Heating
Forced Air, Natural Gas
Fireplaces Features
Basement, Bedroom, Family Room, Living Room
Utilities
Cable Available, Electricity Connected, Internet Access (Wired), Natural Gas Connected, Phone Connected
Exterior Details
Features
Balcony, Barbecue, Gas Grill, Gas Valve, Lighting
Patio Porch Features
Covered,Deck
Lot View
Golf Course,Mountain(s)
Water
Public
Sewer
Public Sewer
Land Details
PPA
1666562.50
Road Frontage Type
Public Road
Road Responsibility
Public Maintained Road
Road Surface Type
Paved
Garage & Parking
Parking Spaces
1
Parking Features
Concrete
Exterior Construction
Roof
Cement Shake
Construction Materials
Brick, Rock, Stucco
Architectural Style
Mountain Contemporary
Exterior Features
Balcony, Barbecue, Gas Grill, Gas Valve, Lighting
Window Features
Double Pane Windows, Window Coverings, Window Treatments
Security Features
Carbon Monoxide Detector(s),Security System
Builder Source
Public Records
Financial Details
PSF Total
$277.18
PSF Finished
$327.24
PSF Above Grade
$555.33
Previous Year Tax
10978.00
Year Tax
2021
Primary HOA Management Type
Professionally Managed
Primary HOA Name
MSI
Primary HOA Phone
7209744221
Primary HOA Website
www.msihoa.com
Primary HOA Amenities
Clubhouse,Fitness Center
Primary HOA Fees
216.00
Primary HOA Fees Frequency
Annually
Primary HOA Fees Total Annual
216.00
Location
Schools
Elementary School
Mountain View
Middle School
Sagewood
High School
Ponderosa
Walk Score®
Contact me about this property
Bill Maher
RE/MAX Professionals
6020 Greenwood Plaza Boulevard
Greenwood Village, CO 80111, USA
6020 Greenwood Plaza Boulevard
Greenwood Village, CO 80111, USA
- (303) 668-8085 (Mobile)
- Invitation Code: billmaher
- Bill@BillMaher.re
- https://BillMaher.RE
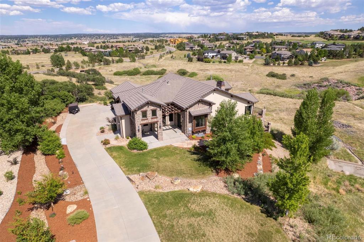
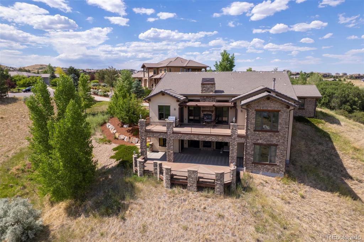
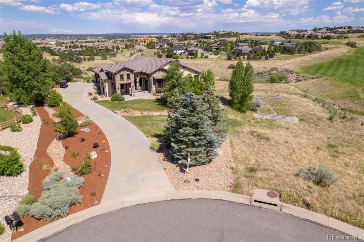
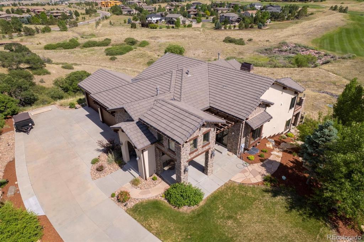
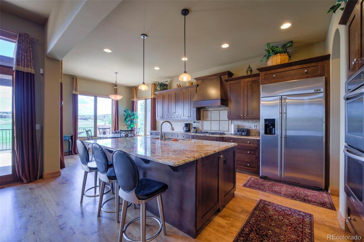
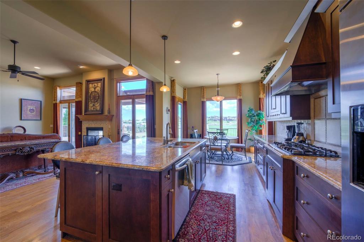
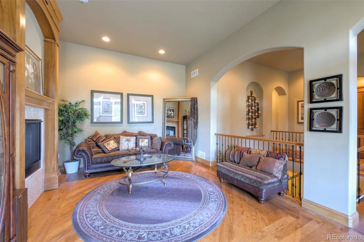
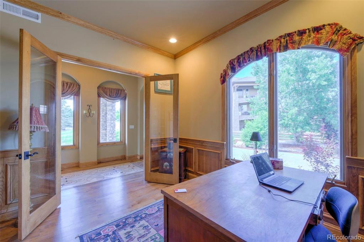
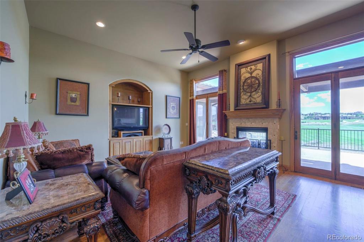
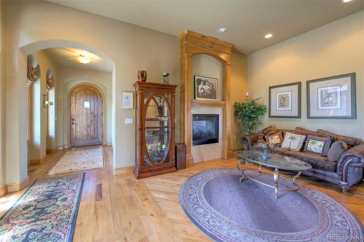
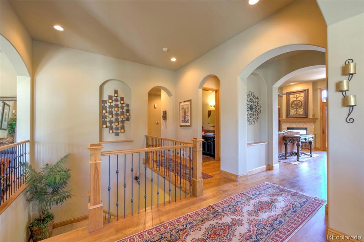
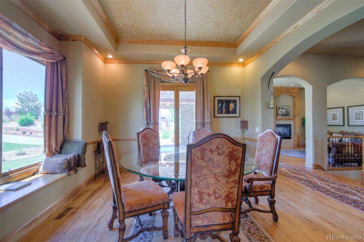
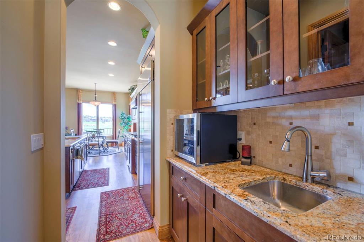
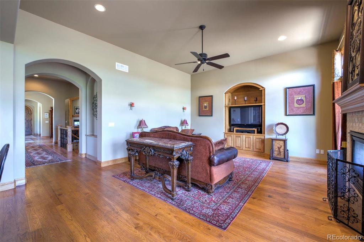
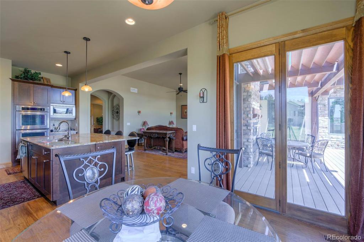
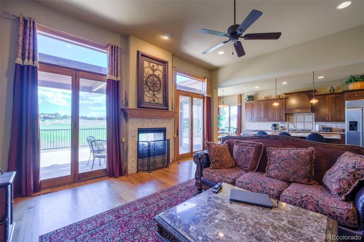
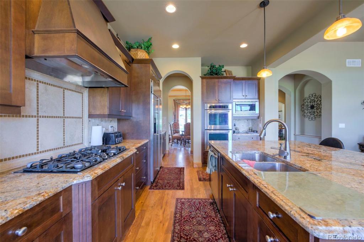
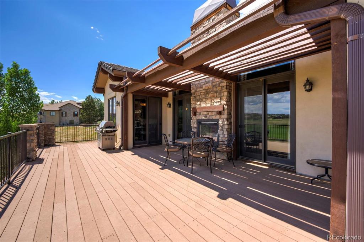
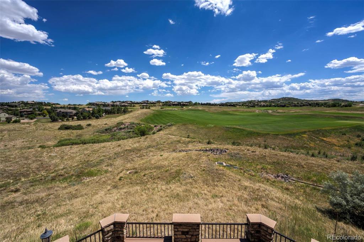
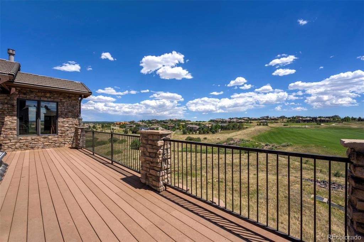
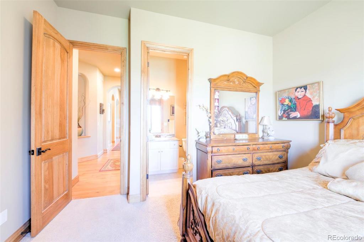
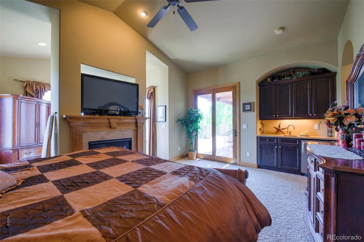
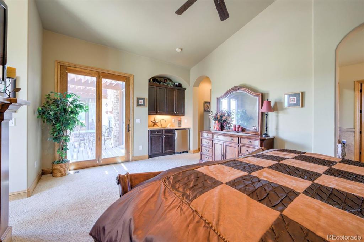
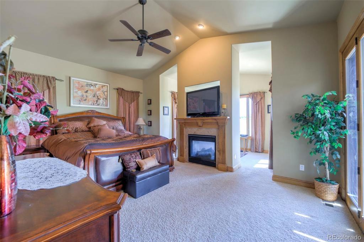
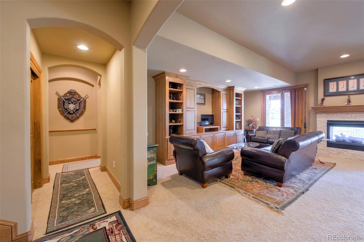
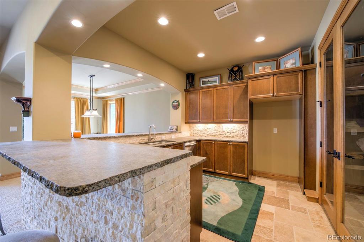
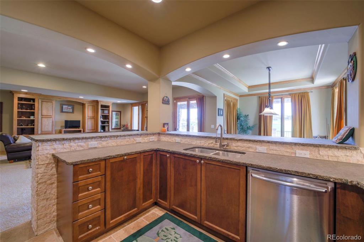
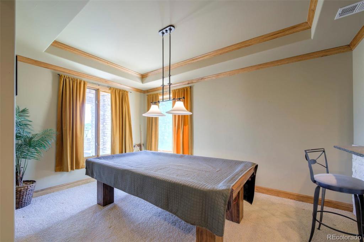
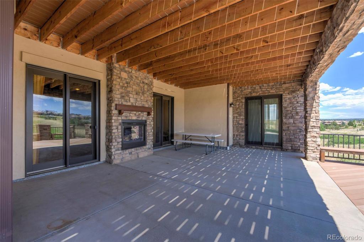
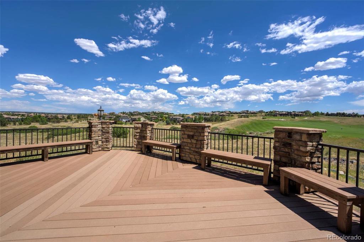
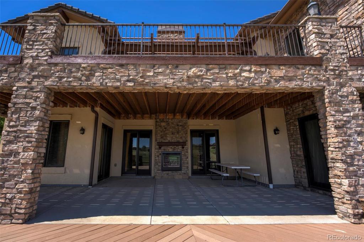
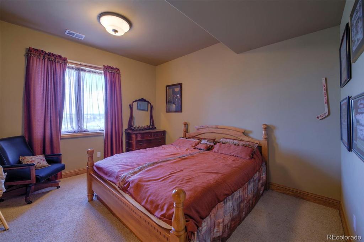
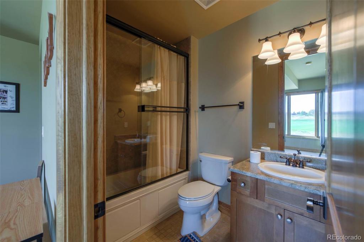
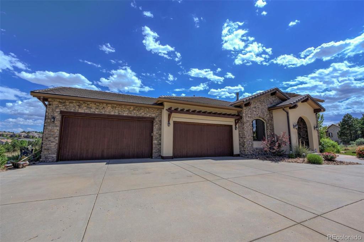
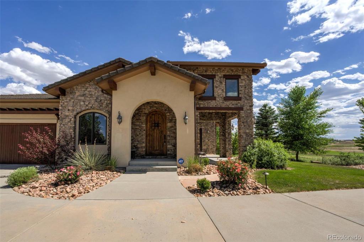
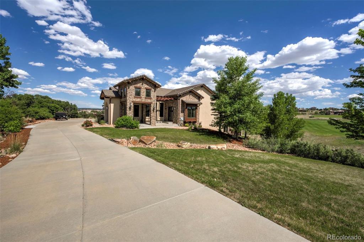
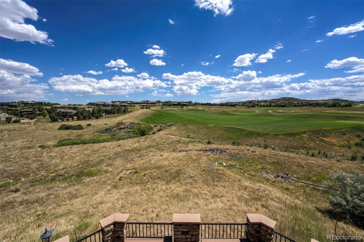
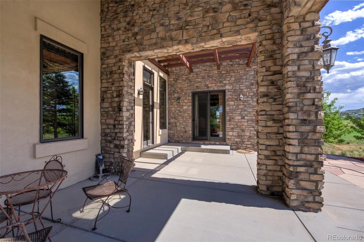
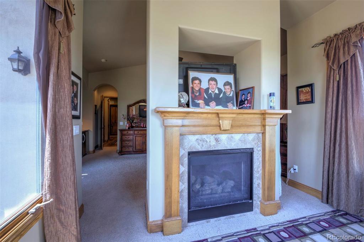


 Menu
Menu
 Schedule a Showing
Schedule a Showing
