5653 Sawdust Loop
Parker, CO 80134 — Douglas county
Price
$925,000
Sqft
4283.00 SqFt
Baths
3
Beds
3
Description
***HEADS UP*** Here is the updated, modern-styled, ranch model home so many have been looking for in the renowned Pradera Golf Club community!!! Meticulously updated in just the last year!!! This home is in move-in condition as everything was redone in 2023. Note in the photos how the style has been completely updated to match today's modern style by replacing carpet, kitchen appliances, wood flooring (wide plank), new window treatments, interior painting, remodeled cabinets, landscaping, etc. throughout. The lush yard was designed by Ms. Green Thumb with extensive exotic plants and trees!!! The proud owners did it all and now that it is completed, they are forced to move from Colorado. The next owners benefit by having everything completed in 2023 and ready to move in. Spacious rooms feel even larger with the 10' ceilings. The open great room of the kitchen and family room are designed to make daily living and casual entertaining a true pleasure to be enjoyed and remembered. An oversized living room when one first enters this gorgeous home sets the tone for the spacious feeling to continue on and can also serve as a second home office, children's play room, etc. The additional features to be enjoyed and appreciated start with the open floor plan, three bedrooms and a study which can serve as a fourth bedroom if needed, updated and ample cabinet space due to the extra cabinets, gorgeous yard with a water feature, gazebo and mature trees for privacy, tasteful light and neutral decor for easy decorating, elegant dining room, three car garage, generous lot size, quiet and secluded location only 4 blocks from the Pradera Golf clubhouse and community swimming pool/park, oversized primary bedroom and 5-piece bathroom with walk-in closet, new stainless steel kitchen appliances plus so much more. Drive your personal golf cart to the clubhouse to play a round of golf, practice on the driving range or simply have dinner. Walk two blocks to the Pradera pool/park.
Property Level and Sizes
SqFt Lot
15507.00
Lot Features
Breakfast Nook, Ceiling Fan(s), Eat-in Kitchen, Five Piece Bath, Granite Counters, High Ceilings, Kitchen Island, Open Floorplan, Primary Suite, Utility Sink, Walk-In Closet(s)
Lot Size
0.36
Foundation Details
Concrete Perimeter
Basement
Interior Entry, Unfinished
Interior Details
Interior Features
Breakfast Nook, Ceiling Fan(s), Eat-in Kitchen, Five Piece Bath, Granite Counters, High Ceilings, Kitchen Island, Open Floorplan, Primary Suite, Utility Sink, Walk-In Closet(s)
Appliances
Cooktop, Dishwasher, Disposal, Double Oven, Gas Water Heater, Microwave, Oven, Refrigerator
Electric
Central Air
Flooring
Carpet, Wood
Cooling
Central Air
Heating
Forced Air, Natural Gas
Fireplaces Features
Family Room, Gas Log, Great Room
Utilities
Electricity Connected, Internet Access (Wired), Natural Gas Connected
Exterior Details
Features
Private Yard, Water Feature
Water
Public
Sewer
Public Sewer
Land Details
Road Frontage Type
Public
Road Responsibility
Public Maintained Road
Road Surface Type
Paved
Garage & Parking
Parking Features
Concrete
Exterior Construction
Roof
Composition
Construction Materials
Frame, Wood Siding
Exterior Features
Private Yard, Water Feature
Window Features
Double Pane Windows, Window Coverings, Window Treatments
Security Features
Carbon Monoxide Detector(s), Smoke Detector(s)
Builder Name 1
D.R. Horton, Inc
Builder Source
Public Records
Financial Details
Previous Year Tax
5789.00
Year Tax
2022
Primary HOA Name
MSI - Pradera
Primary HOA Phone
720-974-4273
Primary HOA Amenities
Clubhouse, Playground, Pool
Primary HOA Fees Included
Reserves, Maintenance Grounds, Recycling, Trash
Primary HOA Fees
316.00
Primary HOA Fees Frequency
Annually
Location
Schools
Elementary School
Mountain View
Middle School
Sagewood
High School
Ponderosa
Walk Score®
Contact me about this property
Bill Maher
RE/MAX Professionals
6020 Greenwood Plaza Boulevard
Greenwood Village, CO 80111, USA
6020 Greenwood Plaza Boulevard
Greenwood Village, CO 80111, USA
- (303) 668-8085 (Mobile)
- Invitation Code: billmaher
- Bill@BillMaher.re
- https://BillMaher.RE
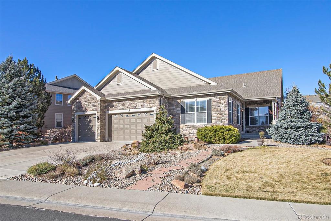
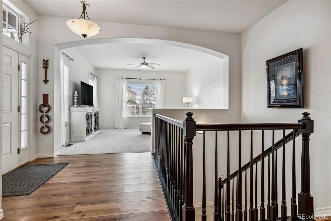
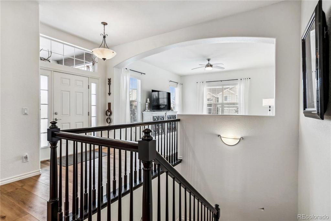
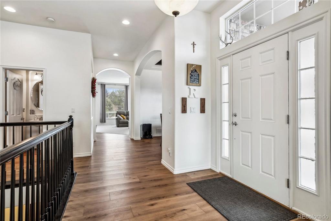
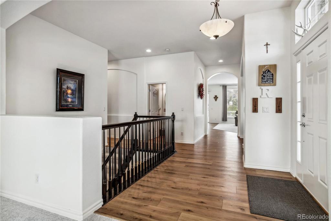
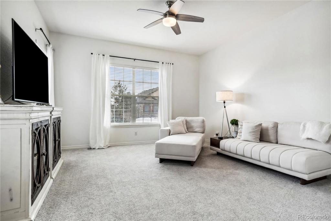
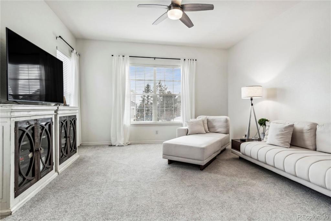
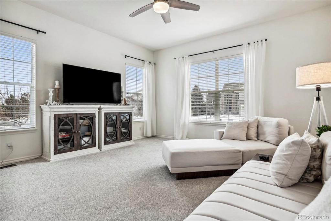
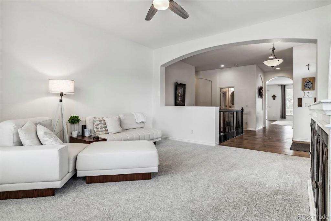
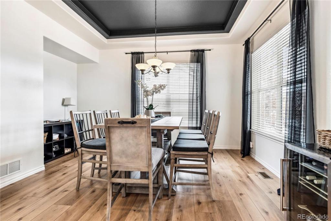
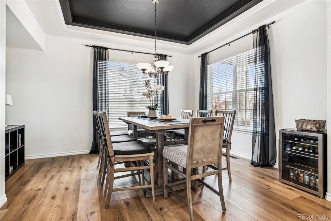
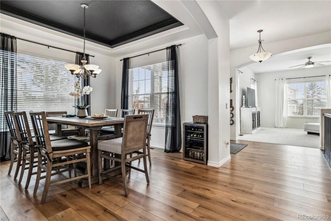
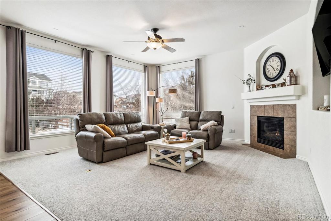
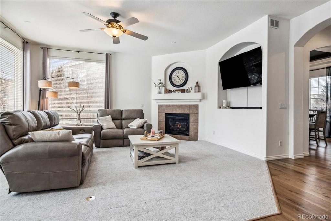
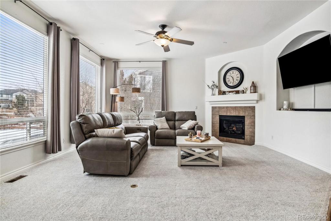
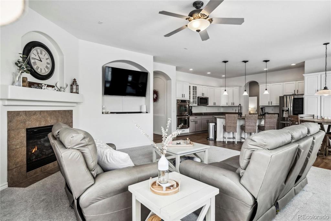
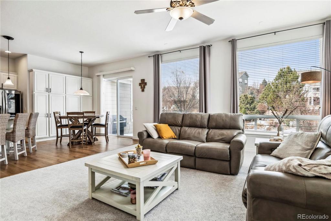
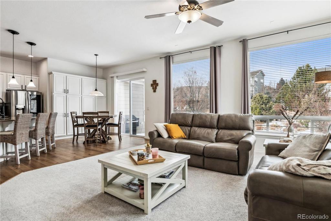
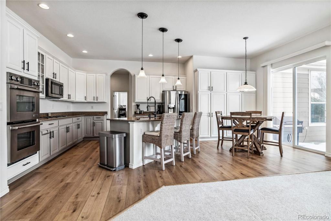
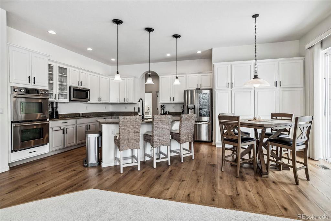
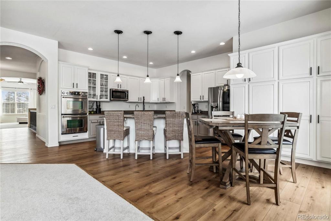
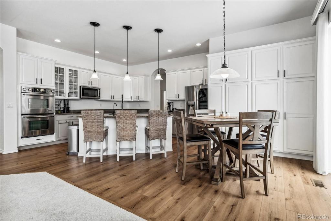
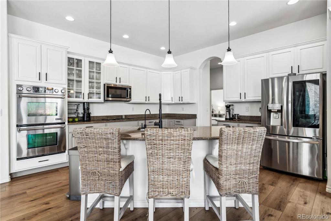
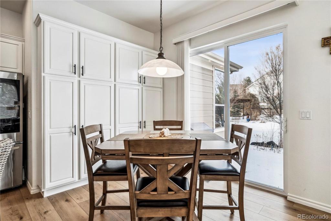
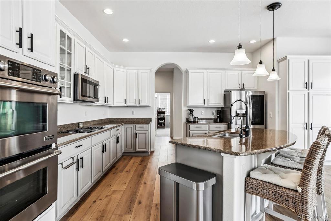
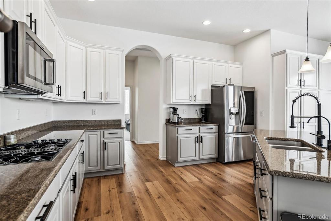
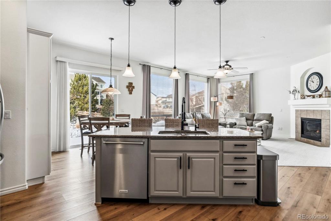
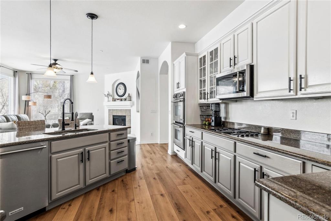
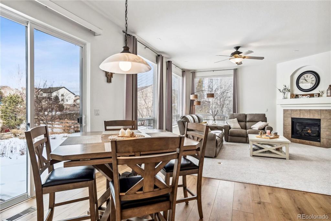
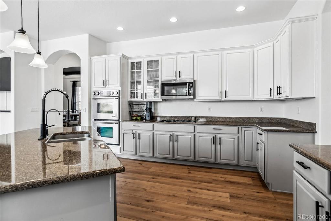
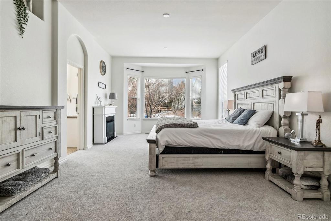
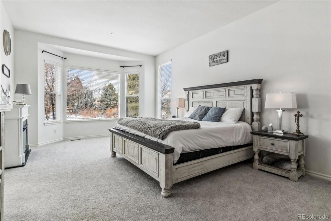
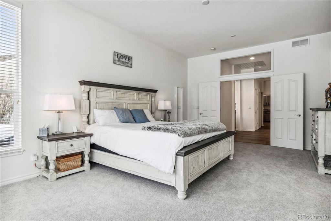
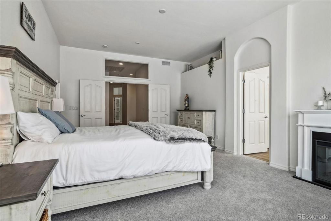
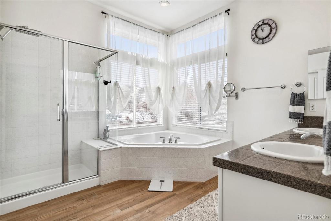
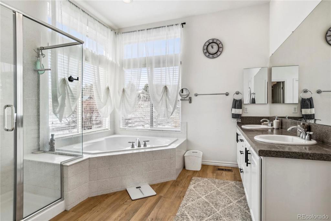
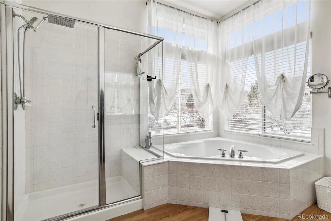
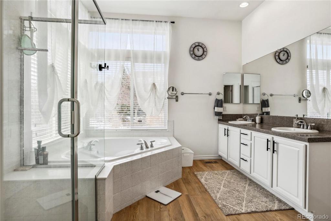
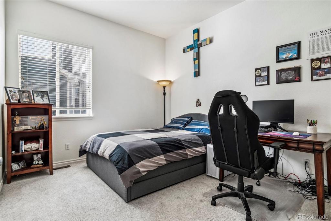
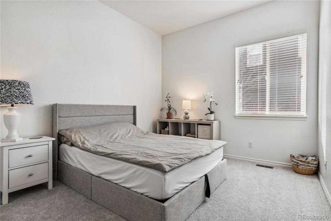
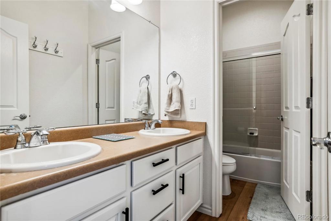
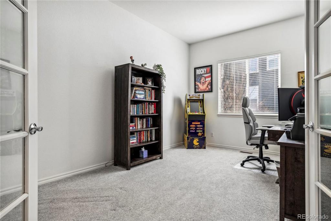
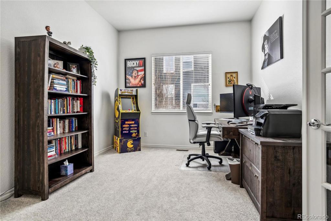
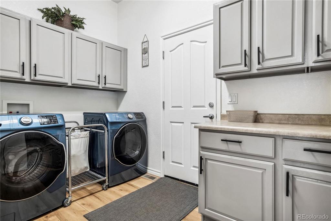
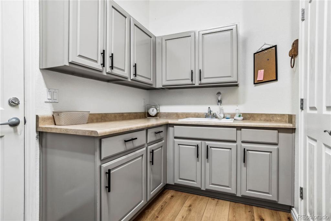
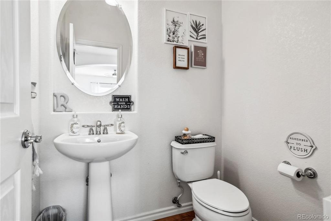
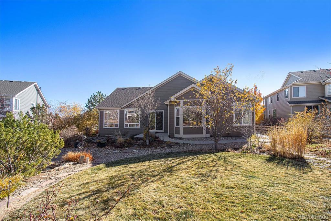
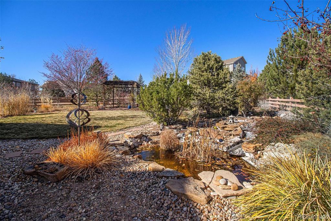
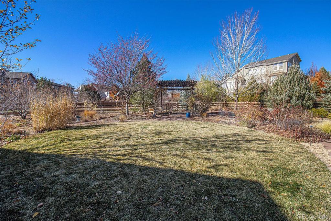


 Menu
Menu
 Schedule a Showing
Schedule a Showing
