5907 Bridle Path Lane
Parker, CO 80134 — Douglas county
Price
$950,000
Sqft
6210.00 SqFt
Baths
5
Beds
5
Description
Opportunity Knocks*Rare Val-d'Isere Model Comes to Market*Instant Equity Potential*Priced to Sell*Sought After Floor Plan with Main Floor Primary Bedroom plus Additional Guest Suite on Upper Level*Upon Entry You are Greeted by the Grand Foyer*The Main Floor is Open and Bright with Abundant Natural Light*Dramatic Staircase Catches Your Eye as You Enter; but You Soon Notice The Large Formal Dining Area and Private Study / Den* Upon Further Entry you will be Drawn to the Open Family Room with Built-ins and Fireplace. Large Family Room Opens to the Chefs Delight in the Eat-In Kitchen where Friends and Family are Sure to Enjoy*The Main Floor Also Provides a Great Retreat at the End of the Day in the Spacious Primary Bedroom, Complimented with Five Piece Bath and Walk-in Closet*The Main Floor Becomes Complete With Large Laundry / Mud Room with Ample Cabinets and Built-ins*Upper Level Includes 4 additional Bedrooms: Guest Suite with Private Bath, Ensuite Bedroom w/ Private Bath, and 2 Bedrooms which Share a Well Designed Jack n Jill Bath*Upper Level is also completed with Laundry Area*If the Above is Not Enough Than Take a Look at the Walk-Out Basement*High Ceilings and Nearly 2,300 Square Feet of Open Canvas Allowing Your Imagination Endless Possibilities to Expand*Home is Located in a Dul-De-Sac on Over 1/3 of Acre Lot*Desirable Pradera / Pinery West Neighborhood*Stop Driving* Seen The Rest - Now Buy The Best*Equity Potential Abound*
Property Level and Sizes
SqFt Lot
15769.00
Lot Features
Built-in Features, Ceiling Fan(s), Eat-in Kitchen, Entrance Foyer, Five Piece Bath, In-Law Floor Plan, Jack & Jill Bathroom, Jet Action Tub, Smoke Free, Utility Sink, Vaulted Ceiling(s), Walk-In Closet(s)
Lot Size
0.36
Basement
Full, Unfinished, Walk-Out Access
Interior Details
Interior Features
Built-in Features, Ceiling Fan(s), Eat-in Kitchen, Entrance Foyer, Five Piece Bath, In-Law Floor Plan, Jack & Jill Bathroom, Jet Action Tub, Smoke Free, Utility Sink, Vaulted Ceiling(s), Walk-In Closet(s)
Appliances
Cooktop, Dishwasher, Disposal, Microwave, Oven, Range, Range Hood, Refrigerator, Self Cleaning Oven
Electric
Central Air
Flooring
Carpet, Tile, Wood
Cooling
Central Air
Heating
Forced Air, Hot Water, Natural Gas
Fireplaces Features
Family Room, Gas, Primary Bedroom
Utilities
Cable Available, Electricity Connected, Internet Access (Wired), Natural Gas Connected
Exterior Details
Features
Gas Valve, Private Yard
Water
Public
Sewer
Public Sewer
Land Details
Road Frontage Type
Public
Road Responsibility
Public Maintained Road
Road Surface Type
Paved
Garage & Parking
Parking Features
Insulated Garage
Exterior Construction
Roof
Composition
Construction Materials
Frame, Rock
Exterior Features
Gas Valve, Private Yard
Window Features
Bay Window(s), Double Pane Windows, Egress Windows, Window Coverings, Window Treatments
Security Features
Carbon Monoxide Detector(s), Smoke Detector(s)
Builder Name 1
Continental Homes
Builder Source
Public Records
Financial Details
Previous Year Tax
7752.00
Year Tax
2023
Primary HOA Name
Pradera
Primary HOA Phone
(720) 974-4273
Primary HOA Amenities
Playground, Pool, Trail(s)
Primary HOA Fees Included
Recycling, Trash
Primary HOA Fees
336.00
Primary HOA Fees Frequency
Annually
Location
Schools
Elementary School
Northeast
Middle School
Sagewood
High School
Ponderosa
Walk Score®
Contact me about this property
Bill Maher
RE/MAX Professionals
6020 Greenwood Plaza Boulevard
Greenwood Village, CO 80111, USA
6020 Greenwood Plaza Boulevard
Greenwood Village, CO 80111, USA
- (303) 668-8085 (Mobile)
- Invitation Code: billmaher
- Bill@BillMaher.re
- https://BillMaher.RE
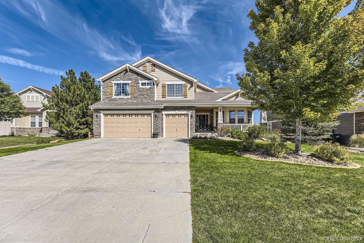
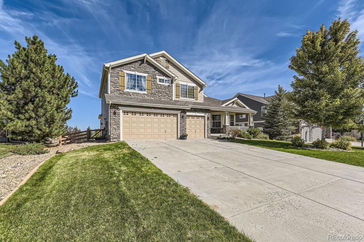
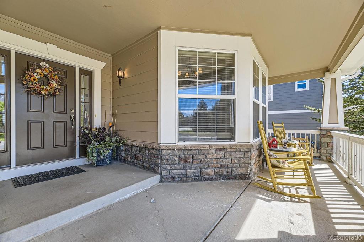
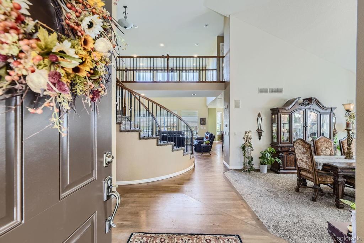
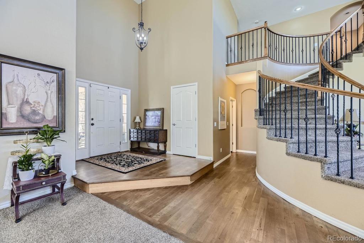
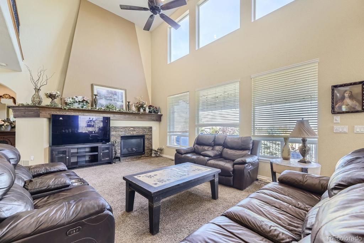
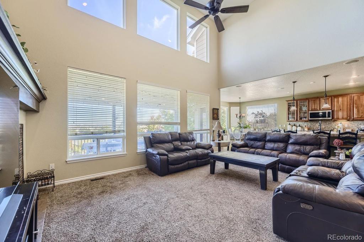
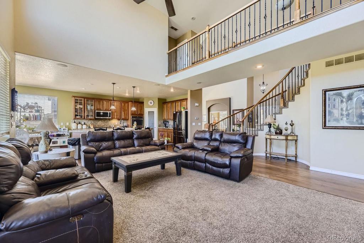
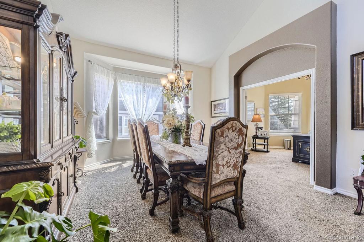
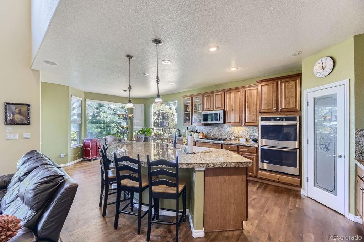
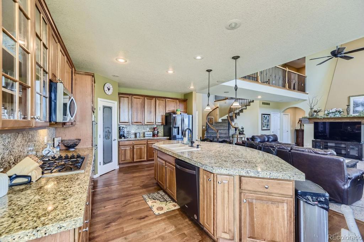
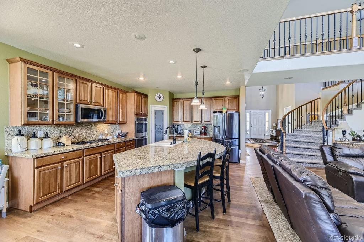
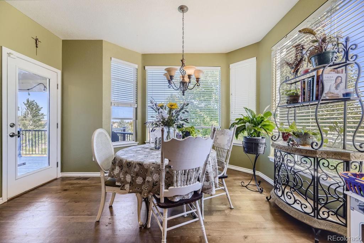
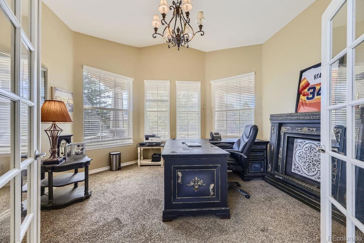
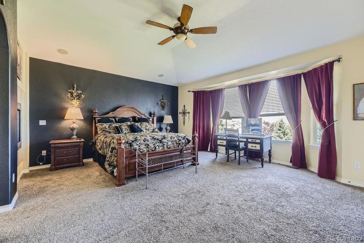
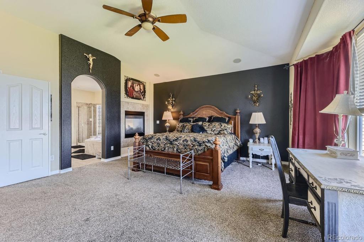
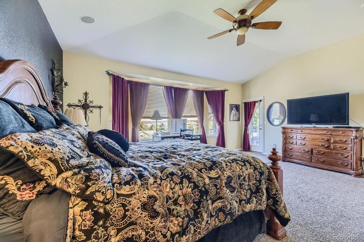
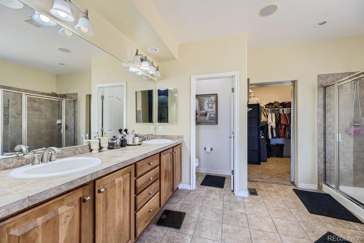
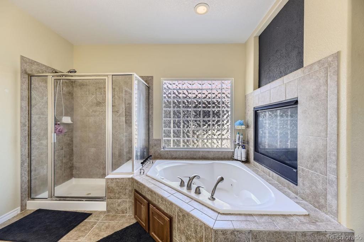
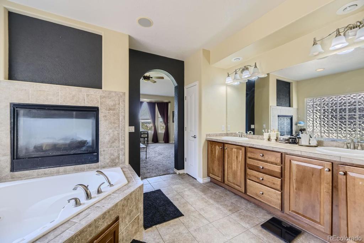
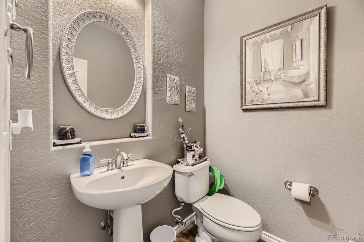
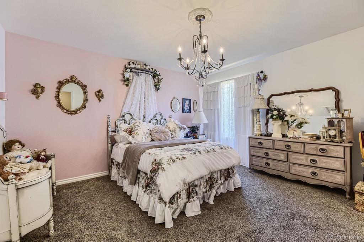
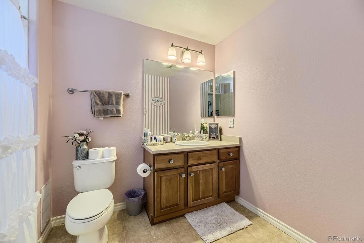
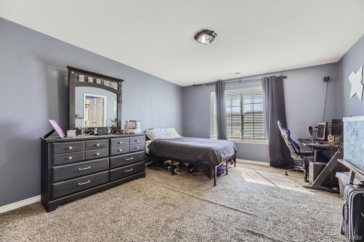
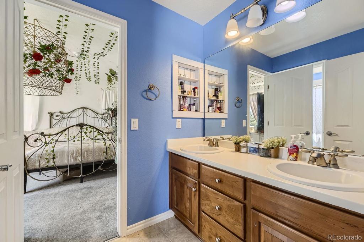
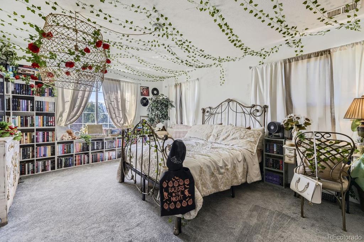
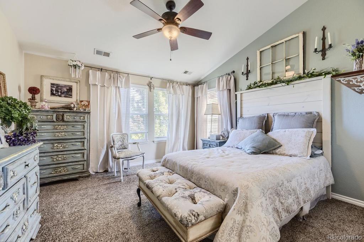
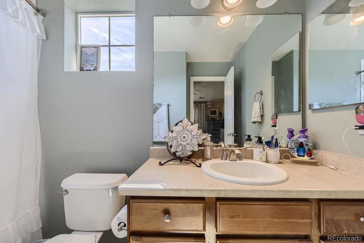
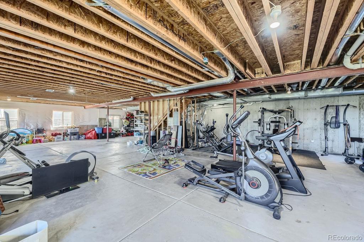
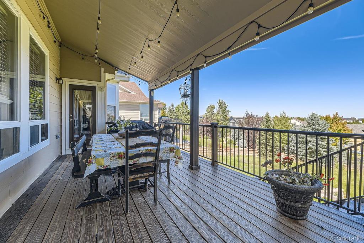
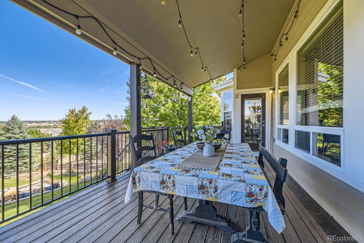
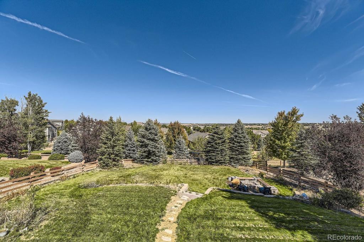
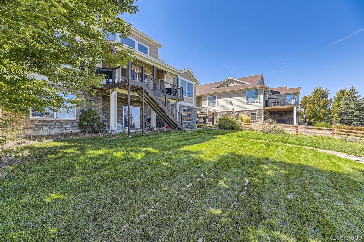
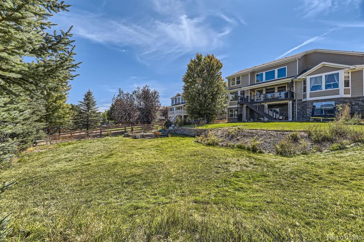
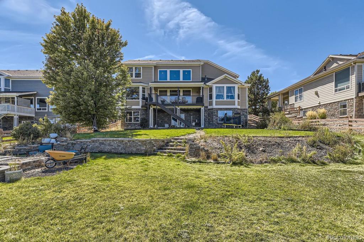
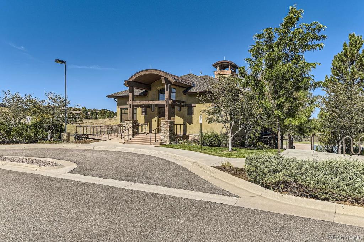
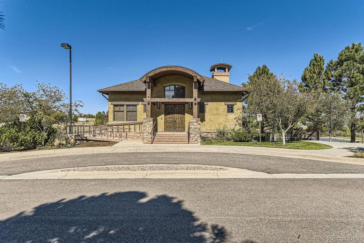
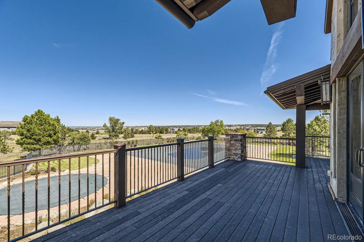
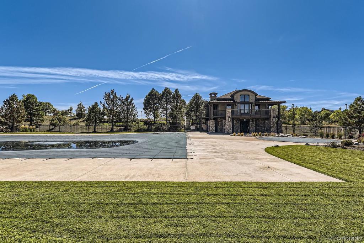


 Menu
Menu
 Schedule a Showing
Schedule a Showing
