5934 Lasso Place
Parker, CO 80134 — Douglas county
Price
$830,000
Sqft
4559.00 SqFt
Baths
4
Beds
4
Description
A QUIET CUL-DE-SAC in a Golf Course Community is calling your name! This home in Pradera is one of the few WITH A FOUR CAR GARAGE. The home is built by DR Horton and is a beautiful2 story with 3,204 finished square feet, 4 bedrooms, 4 bathrooms, and the 4 CAR GARAGE has a built-in workshop. The gourmet kitchen is open to the family room and includes a kitchen island, double ovens, eating area, access to the backyard patio and mature perennial paradise (all irrigated), stainless steel appliances, hardwood flooring and a gas log fireplace in the family room. Enjoy morning coffee or an evening glass of wine on the patio as you take in the backyard of this fenced lot with mature trees., perennials and water feature. Entertain for the holidays using the open floor plan that connects your living room, dining room, and kitchen area, all with tall ceilings across the main level. The three secondary bedrooms and a large loft are located on the upper level and near the primary bedroom. The primary bedroom includes a cozy sitting area and 2 separate walk-in closets. One of the secondary bedrooms has an ensuite bathroom and a walk-in closet. The other two secondary bedrooms have access to the full hallway bathroom, one includes a walk-in closet. The laundry room is conveniently located on the upper level.The main floor den is perfect for a home office. The lot is beautifully landscaped and sits in a cul-de-sac making for added privacy. You have quick golf cart or walking access to the renowned Pradera Golf Club making it easy to get a quick round of golf in, a family dinner or exercise at the health center. The Pradera pool, park, ball field and community center are located a few blocks away and in walking distance. Quick access to schools, Castle Rock, Parker, DTC, DIA, I-25, C-470, shopping, outlet mall, restaurants and more. Here is your chance to live in the popular Pradera enclave and enjoy the many amenities!!
Property Level and Sizes
SqFt Lot
18644.00
Lot Features
Breakfast Nook, Ceiling Fan(s), Five Piece Bath, High Ceilings, Kitchen Island, Pantry, Primary Suite, Smoke Free, Vaulted Ceiling(s), Walk-In Closet(s)
Lot Size
0.43
Foundation Details
Concrete Perimeter
Basement
Bath/Stubbed,Full,Unfinished
Common Walls
No Common Walls
Interior Details
Interior Features
Breakfast Nook, Ceiling Fan(s), Five Piece Bath, High Ceilings, Kitchen Island, Pantry, Primary Suite, Smoke Free, Vaulted Ceiling(s), Walk-In Closet(s)
Appliances
Cooktop, Dishwasher, Disposal, Double Oven, Dryer, Refrigerator, Washer
Electric
Central Air
Flooring
Carpet, Wood
Cooling
Central Air
Heating
Forced Air
Fireplaces Features
Family Room, Gas
Exterior Details
Features
Garden, Private Yard, Rain Gutters, Water Feature
Patio Porch Features
Front Porch,Patio
Water
Public
Sewer
Public Sewer
Land Details
PPA
1930232.56
Road Frontage Type
Public Road
Road Responsibility
Public Maintained Road
Road Surface Type
Paved
Garage & Parking
Parking Spaces
1
Exterior Construction
Roof
Composition
Construction Materials
Cement Siding, Frame
Architectural Style
Traditional
Exterior Features
Garden, Private Yard, Rain Gutters, Water Feature
Window Features
Window Coverings
Builder Name 1
D.R. Horton, Inc
Builder Source
Public Records
Financial Details
PSF Total
$182.06
PSF Finished
$259.05
PSF Above Grade
$259.05
Previous Year Tax
5849.00
Year Tax
2021
Primary HOA Management Type
Professionally Managed
Primary HOA Name
MSI-Pradera
Primary HOA Phone
720-974-4221
Primary HOA Amenities
Park,Playground,Pool,Trail(s)
Primary HOA Fees Included
Trash
Primary HOA Fees
340.00
Primary HOA Fees Frequency
Annually
Primary HOA Fees Total Annual
340.00
Location
Schools
Elementary School
Northeast
Middle School
Sagewood
High School
Ponderosa
Walk Score®
Contact me about this property
Bill Maher
RE/MAX Professionals
6020 Greenwood Plaza Boulevard
Greenwood Village, CO 80111, USA
6020 Greenwood Plaza Boulevard
Greenwood Village, CO 80111, USA
- (303) 668-8085 (Mobile)
- Invitation Code: billmaher
- Bill@BillMaher.re
- https://BillMaher.RE
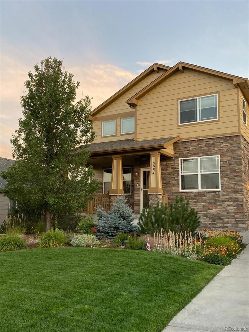
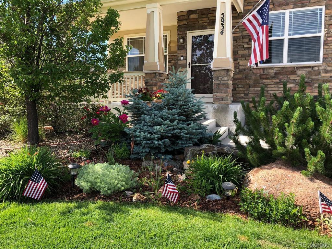
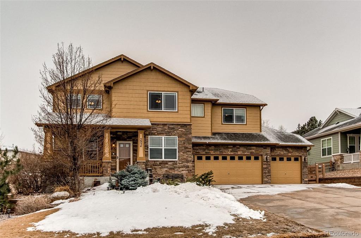
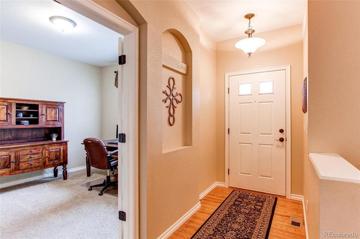
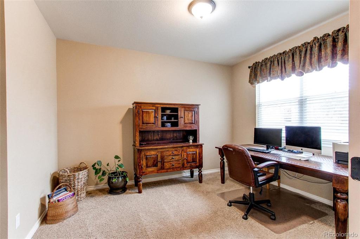
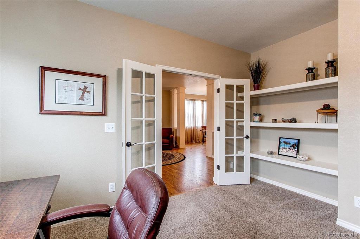
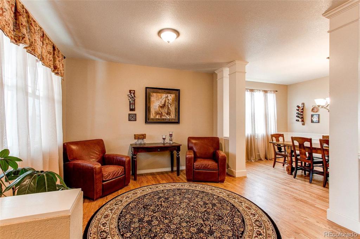
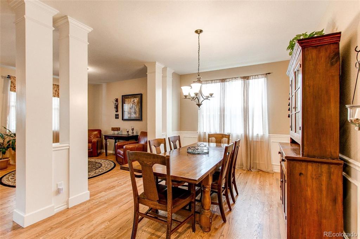
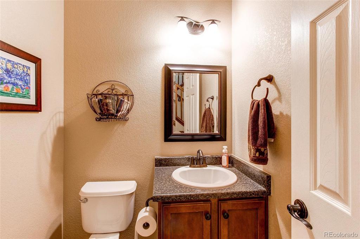
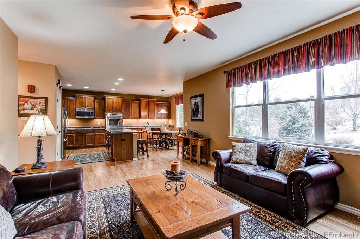
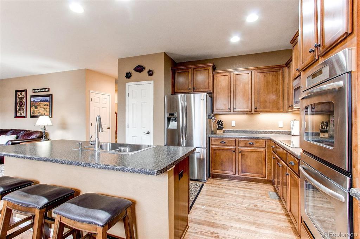
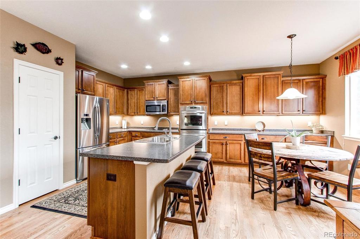
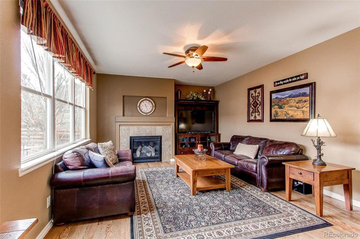
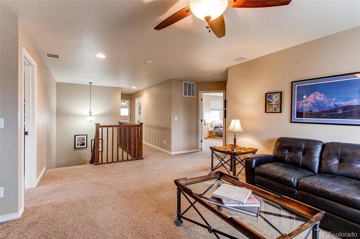
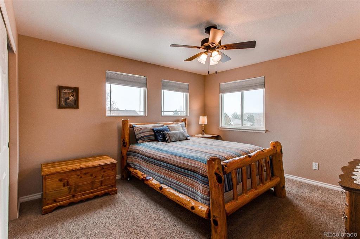
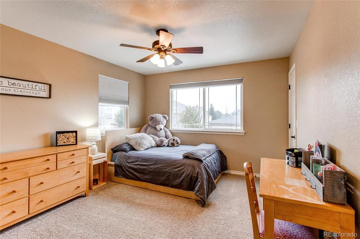
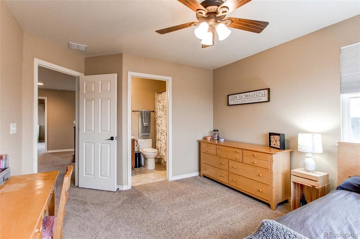
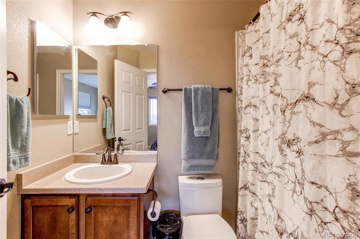
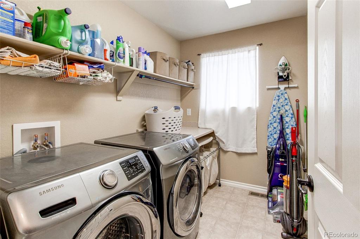
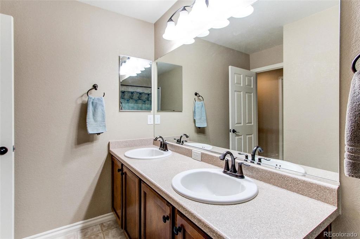
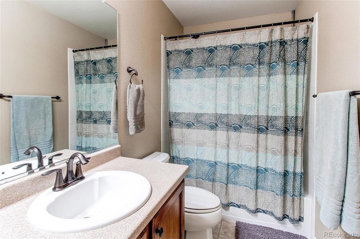
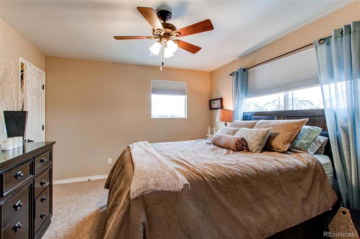
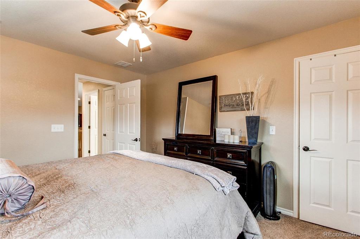
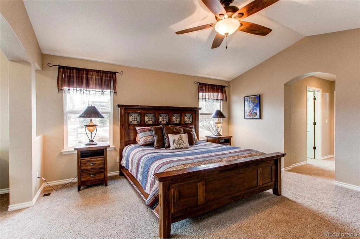
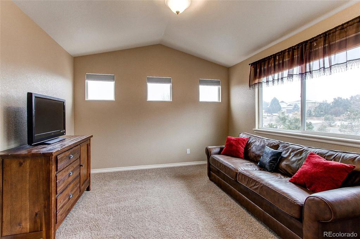
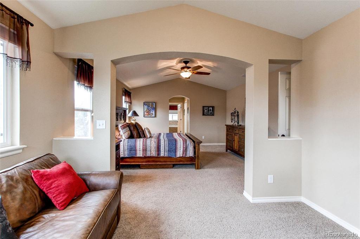
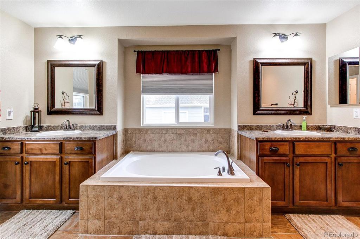
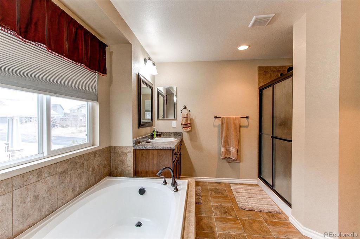
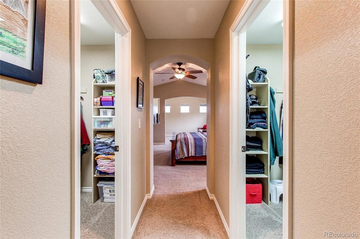
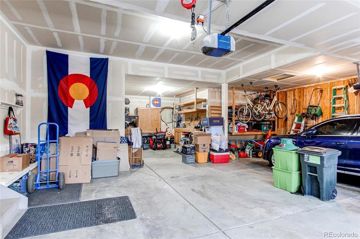
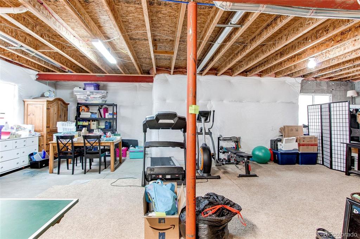
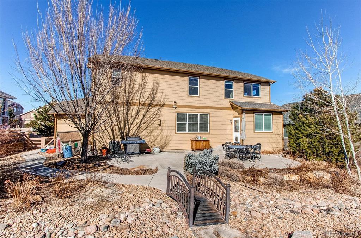
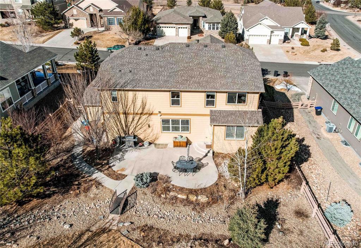
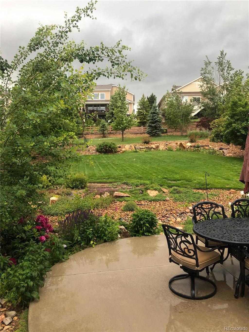
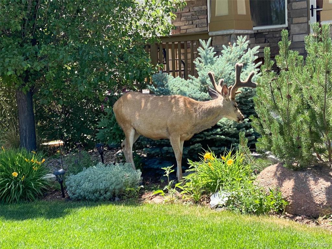
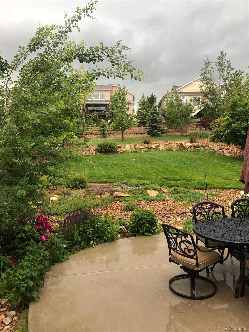
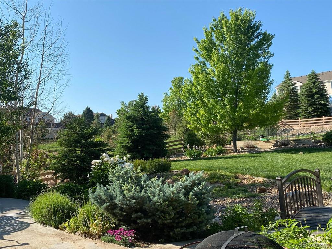
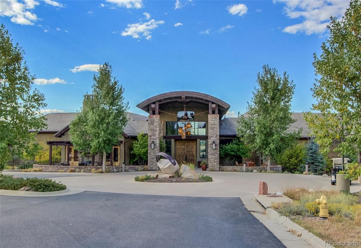
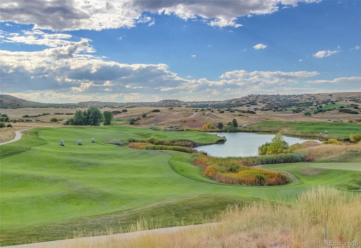
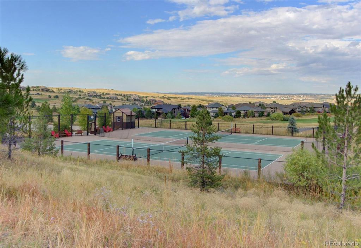


 Menu
Menu

