6009 Merchant Place
Parker, CO 80134 — Douglas county
Price
$999,999
Sqft
5527.00 SqFt
Baths
5
Beds
5
Description
Timeless elegance meets modern convenience in this cul-de-sac residence in the prestigious Pradera golf course community! Explore expansive gathering areas adorned with hardwood flooring, vaulted ceilings, and plantation-shuttered windows. Extensive upgrades and opulent features enhance the impressive interior, from the interior lighting and stylized ceilings over the dining room to the cozy fireplace in the sunlit family room. Steps away, the stunning gourmet kitchen equips the home chef with stainless steel appliances, cherry cabinets, soapstone countertops, and a copper sink in the breakfast bar. Crafted for the avid entertainer, the basement has a wet bar with Soapstone countertops and a copper sink, a temperature-controlled wine cellar, multiple bonus rooms, and a secondary bedroom and gorgeous bathroom. There is also an additional office or bedroom on the main level.Unwind in the warmth of the fireplace in your master bedroom or pamper yourself in the spa-like en-suite, highlighting a deep soaking tub, oversized glass shower, travertine flooring, and Limestone countertops. Completing this immaculate abode’s incredible perks is a backyard deck with an outside fire pit that extends into an open space with breathtaking views of Parker. All this and more could be yours, so come for a tour while you still can! Click the link for more info: https://www.tourfactory.com/2948217 https://matterport.com/discover/space/fACSsa3uTCK
Property Level and Sizes
SqFt Lot
12415.00
Lot Features
Audio/Video Controls, Built-in Features, Eat-in Kitchen, Five Piece Bath, High Ceilings, High Speed Internet, Kitchen Island, Limestone Counters, Primary Suite, Open Floorplan, Pantry, Quartz Counters, Vaulted Ceiling(s), Walk-In Closet(s), Wet Bar
Lot Size
0.29
Foundation Details
Slab
Basement
Bath/Stubbed,Cellar,Finished,Full,Sump Pump
Base Ceiling Height
8
Common Walls
No Common Walls
Interior Details
Interior Features
Audio/Video Controls, Built-in Features, Eat-in Kitchen, Five Piece Bath, High Ceilings, High Speed Internet, Kitchen Island, Limestone Counters, Primary Suite, Open Floorplan, Pantry, Quartz Counters, Vaulted Ceiling(s), Walk-In Closet(s), Wet Bar
Appliances
Convection Oven, Cooktop, Dishwasher, Disposal, Double Oven, Gas Water Heater
Electric
Central Air
Flooring
Carpet, Tile, Wood
Cooling
Central Air
Heating
Forced Air, Natural Gas
Fireplaces Features
Basement, Bedroom, Family Room, Gas Log, Living Room
Utilities
Cable Available, Electricity Connected, Natural Gas Connected
Exterior Details
Features
Lighting, Private Yard, Water Feature
Patio Porch Features
Patio
Water
Public
Sewer
Public Sewer
Land Details
PPA
3448275.86
Road Frontage Type
Public Road
Road Responsibility
Public Maintained Road
Road Surface Type
Paved
Garage & Parking
Parking Spaces
1
Parking Features
Concrete, Exterior Access Door, Oversized, Storage
Exterior Construction
Roof
Composition
Construction Materials
Frame, Stone, Wood Siding
Architectural Style
Traditional
Exterior Features
Lighting, Private Yard, Water Feature
Window Features
Bay Window(s), Double Pane Windows
Security Features
Smoke Detector(s)
Builder Source
Public Records
Financial Details
PSF Total
$180.93
PSF Finished
$196.85
PSF Above Grade
$266.67
Previous Year Tax
6218.00
Year Tax
2020
Primary HOA Management Type
Professionally Managed
Primary HOA Name
MSI
Primary HOA Phone
303-420-4433
Primary HOA Amenities
Clubhouse,Pool
Primary HOA Fees Included
Maintenance Grounds, Trash
Primary HOA Fees
336.00
Primary HOA Fees Frequency
Annually
Primary HOA Fees Total Annual
336.00
Location
Schools
Elementary School
Mountain View
Middle School
Sagewood
High School
Ponderosa
Walk Score®
Contact me about this property
Bill Maher
RE/MAX Professionals
6020 Greenwood Plaza Boulevard
Greenwood Village, CO 80111, USA
6020 Greenwood Plaza Boulevard
Greenwood Village, CO 80111, USA
- (303) 668-8085 (Mobile)
- Invitation Code: billmaher
- Bill@BillMaher.re
- https://BillMaher.RE
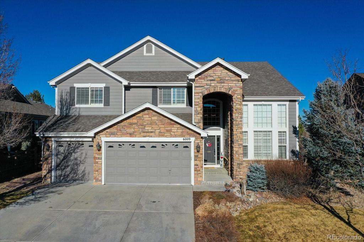
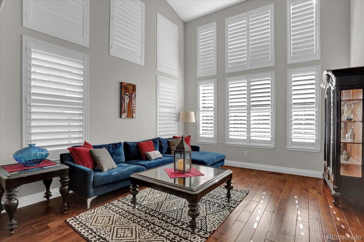
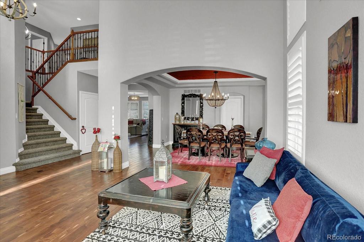
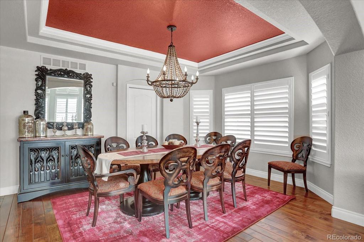
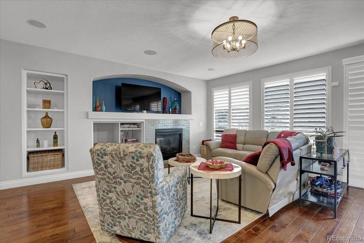
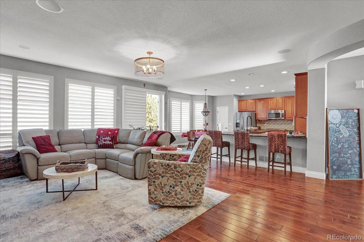
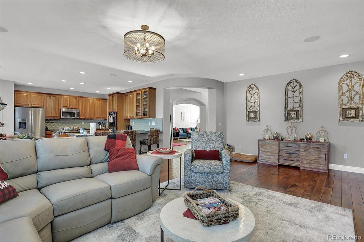
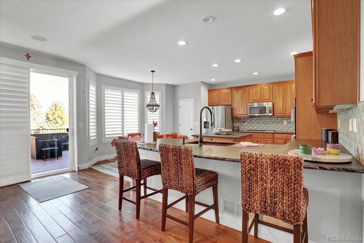
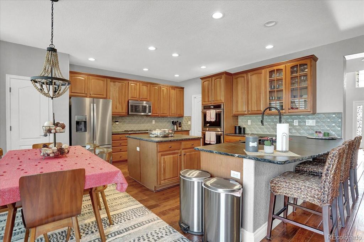
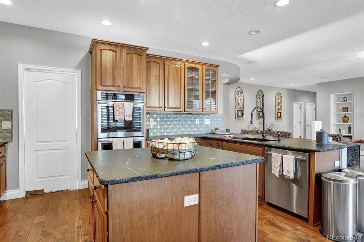
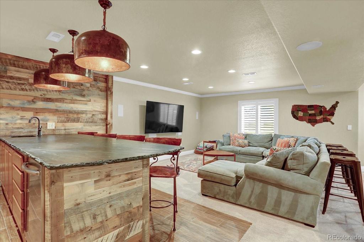
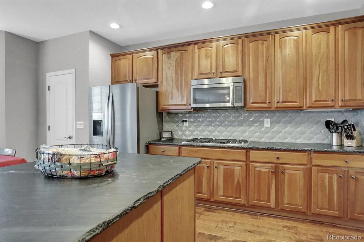
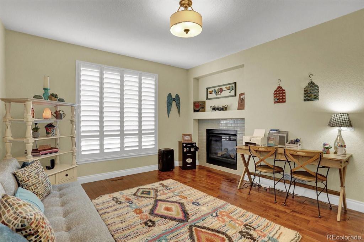
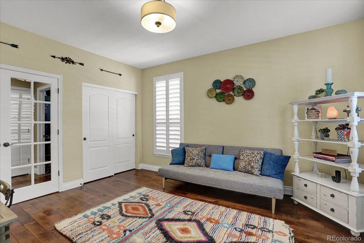
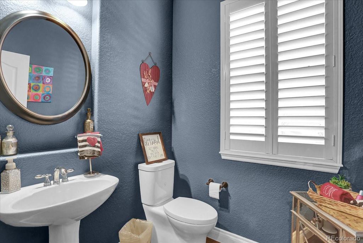
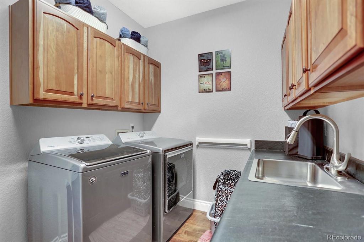
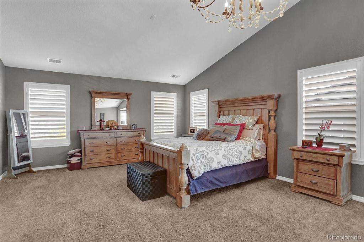
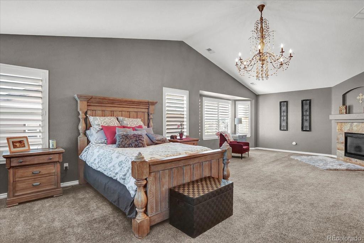
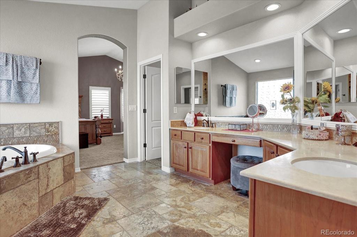
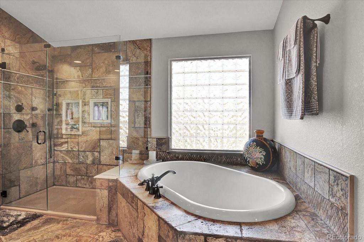
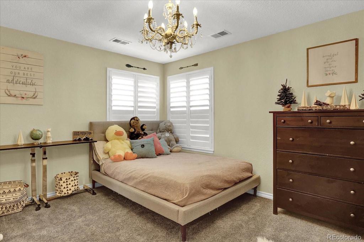
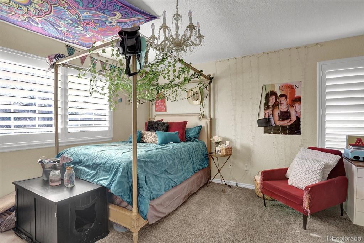
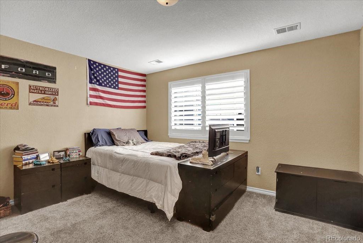
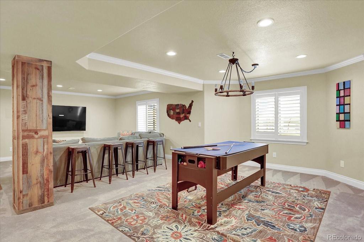
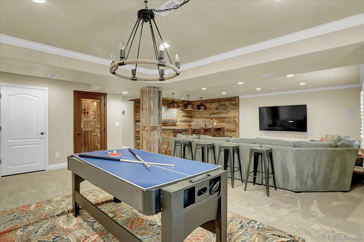
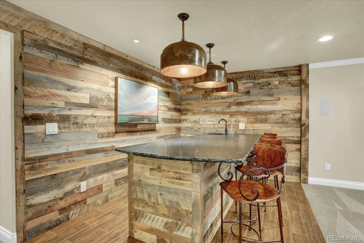
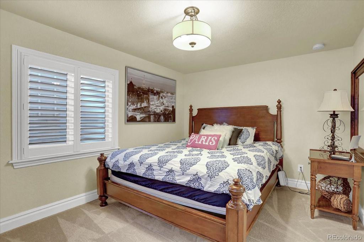
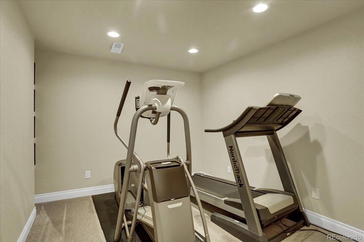
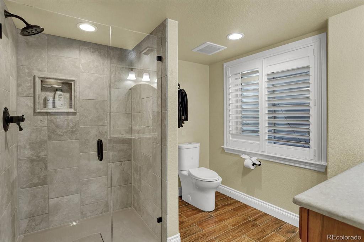
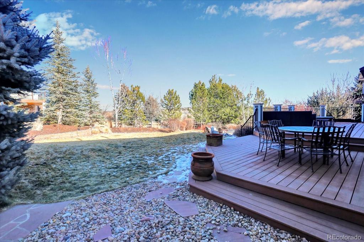
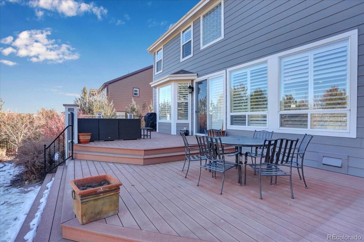
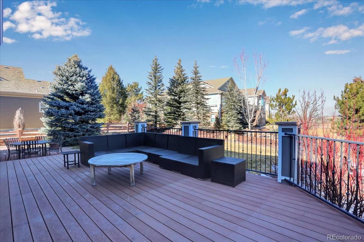
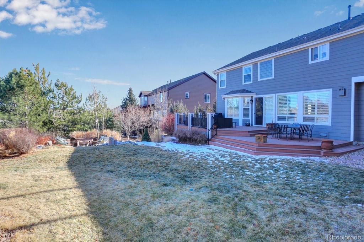
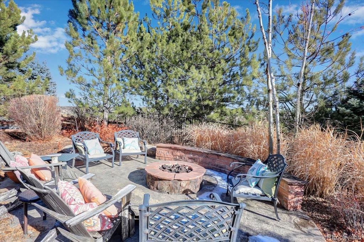
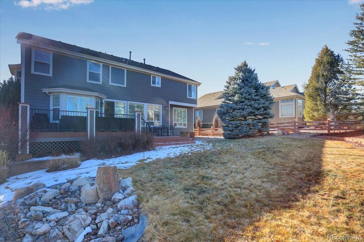
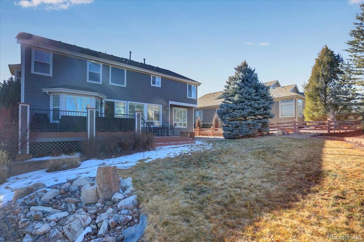
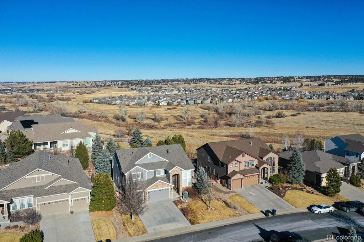
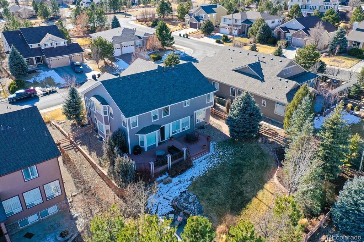
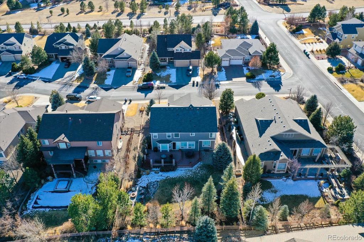


 Menu
Menu

