6017 Merchant Place
Parker, CO 80134 — Douglas county
Price
$1,365,000
Sqft
6456.00 SqFt
Baths
7
Beds
5
Description
This beautifully remodeled 5-bedroom, 6-bathroom home offers the perfect blend of modern luxury and serene living. Backing to open space, the home provides privacy and picturesque views. The two-story entryway opens into a grand living room featuring a floor-to-ceiling fireplace and espresso hardwood floors. The gourmet kitchen, complete with quartz countertops, black stainless steel appliances, and a large island, flows into a cozy great room, perfect for family gatherings. A private office with a fireplace on the main level offers a quiet workspace, while a formal dining room is ideal for hosting dinners.
Upstairs, the master bedroom suite serves as a peaceful retreat with a spa-like ensuite bath, walk-in closet, and a sitting area. Three additional ensuite bedrooms offer privacy and comfort, while a loft adds flexibility for extra living space or a game room. The fully finished basement is designed for entertainment, featuring a home theater, bar, pool table area, kids’ gaming zone, a workout space, and a modern custom fireplace.
Outdoor living shines with a heated pool, hot tub, and a firepit, all overlooking the open space. The large covered patio makes this the perfect spot for outdoor entertaining. The home also features two spacious laundry rooms, a custom pantry, a freshly painted exterior, and a finished 3-car garage with custom floor and storage.
This home is a masterpiece of design and function, offering both luxurious amenities and practical features, set in a peaceful neighborhood close to parks, shopping, and top schools. Don’t miss the opportunity to make this exquisite property your forever home
Property Level and Sizes
SqFt Lot
12676.00
Lot Features
Breakfast Nook, Ceiling Fan(s), Eat-in Kitchen, Entrance Foyer, Five Piece Bath, Granite Counters, High Ceilings, Kitchen Island, Open Floorplan, Pantry, Primary Suite, Radon Mitigation System, Hot Tub, Utility Sink, Vaulted Ceiling(s), Walk-In Closet(s), Wet Bar
Lot Size
0.29
Basement
Daylight, Finished, Full
Interior Details
Interior Features
Breakfast Nook, Ceiling Fan(s), Eat-in Kitchen, Entrance Foyer, Five Piece Bath, Granite Counters, High Ceilings, Kitchen Island, Open Floorplan, Pantry, Primary Suite, Radon Mitigation System, Hot Tub, Utility Sink, Vaulted Ceiling(s), Walk-In Closet(s), Wet Bar
Appliances
Cooktop, Dishwasher, Double Oven, Dryer, Microwave, Refrigerator, Washer, Wine Cooler
Laundry Features
In Unit
Electric
Attic Fan, Central Air
Flooring
Carpet, Tile, Wood
Cooling
Attic Fan, Central Air
Heating
Forced Air
Fireplaces Features
Basement, Family Room, Living Room, Primary Bedroom
Exterior Details
Features
Dog Run, Fire Pit, Gas Valve, Lighting, Private Yard, Spa/Hot Tub, Water Feature
Water
Public
Sewer
Public Sewer
Land Details
Road Surface Type
Paved
Garage & Parking
Exterior Construction
Roof
Composition
Construction Materials
Frame, Stone
Exterior Features
Dog Run, Fire Pit, Gas Valve, Lighting, Private Yard, Spa/Hot Tub, Water Feature
Window Features
Double Pane Windows
Security Features
Security System, Smart Locks, Video Doorbell
Builder Source
Public Records
Financial Details
Previous Year Tax
10054.00
Year Tax
2023
Primary HOA Name
Pradera
Primary HOA Phone
720-974-4273
Primary HOA Amenities
Playground, Pool, Trail(s)
Primary HOA Fees Included
Recycling, Trash
Primary HOA Fees
465.00
Primary HOA Fees Frequency
Annually
Location
Schools
Elementary School
Mountain View
Middle School
Sagewood
High School
Ponderosa
Walk Score®
Contact me about this property
Bill Maher
RE/MAX Professionals
6020 Greenwood Plaza Boulevard
Greenwood Village, CO 80111, USA
6020 Greenwood Plaza Boulevard
Greenwood Village, CO 80111, USA
- (303) 668-8085 (Mobile)
- Invitation Code: billmaher
- Bill@BillMaher.re
- https://BillMaher.RE
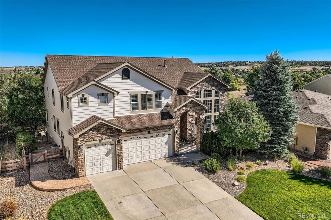
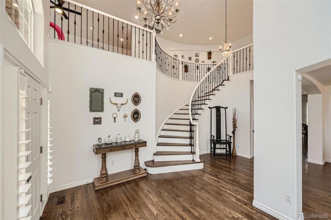
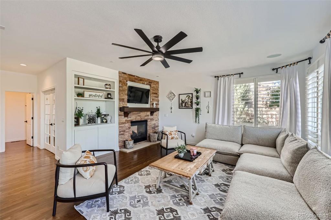
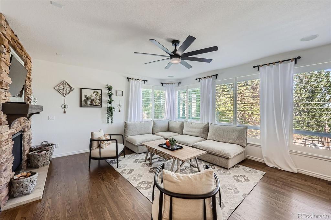
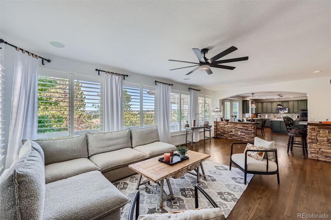
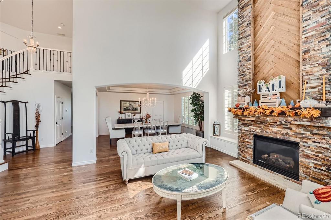
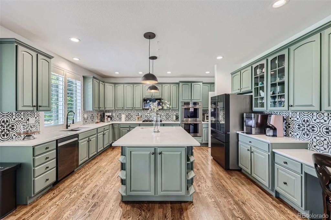
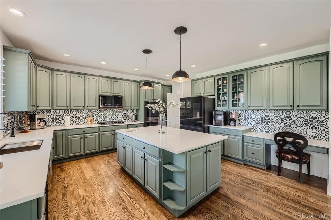
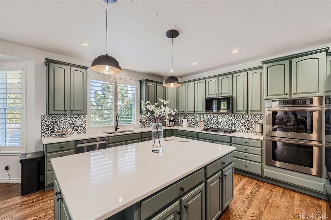
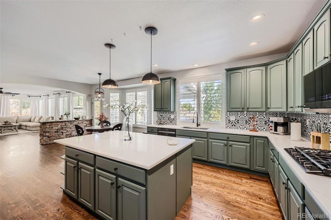
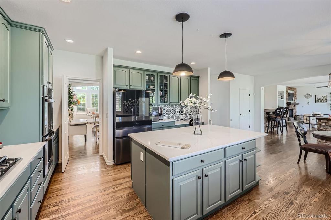
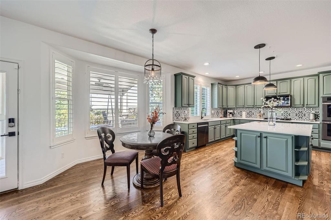
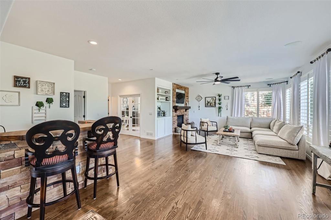
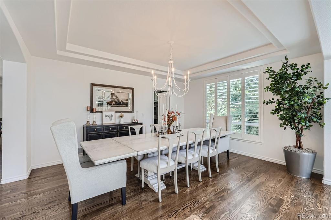
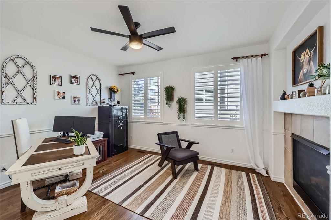
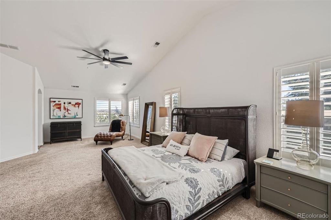
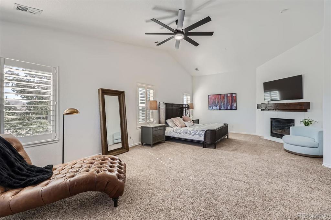
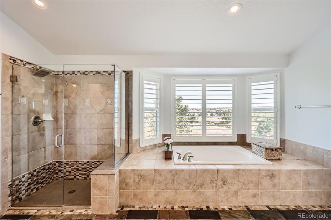
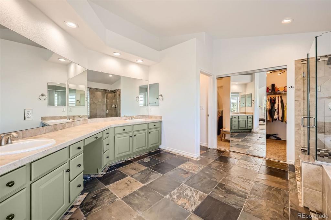
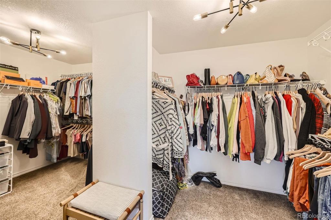
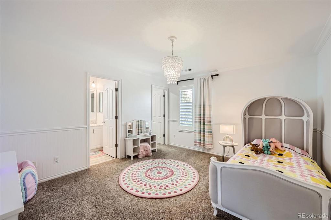
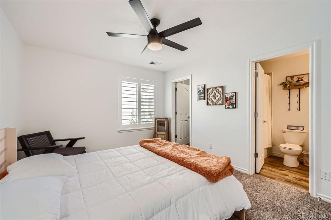
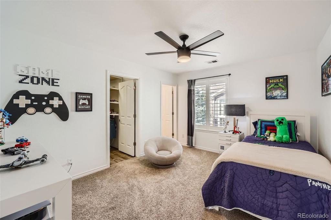
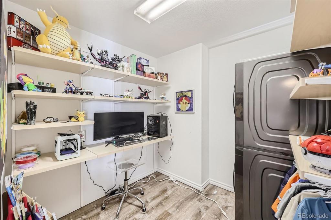
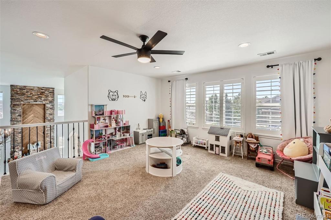
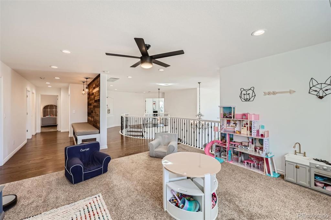
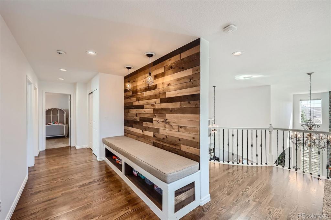
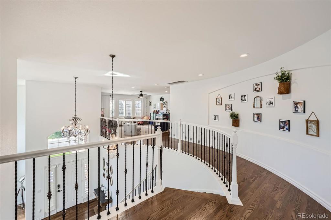
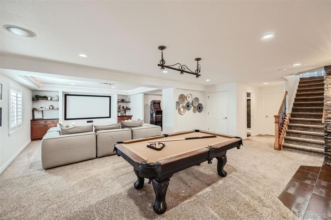
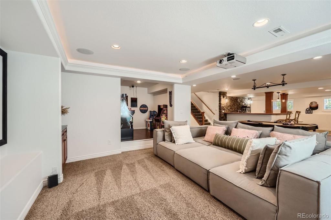
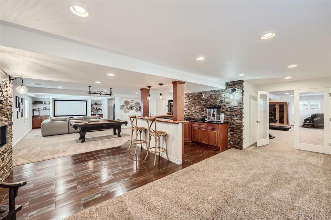
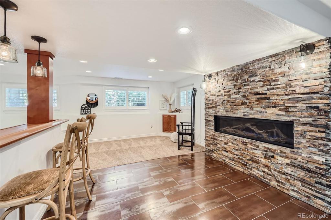
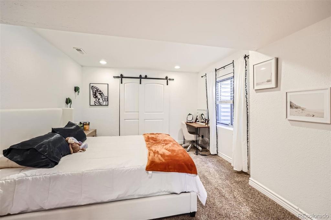
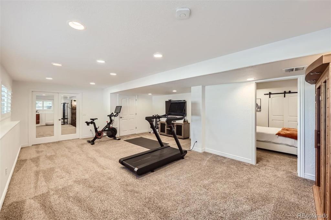
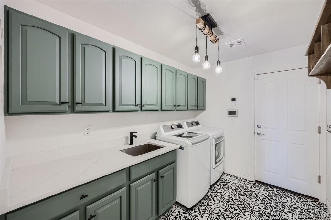
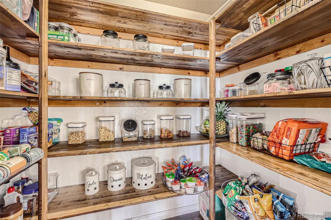
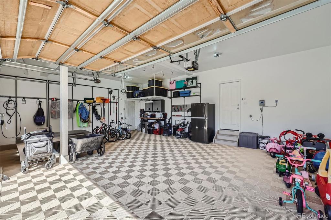
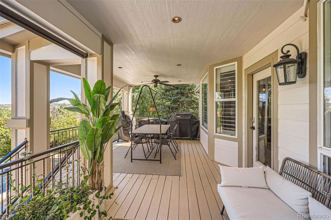
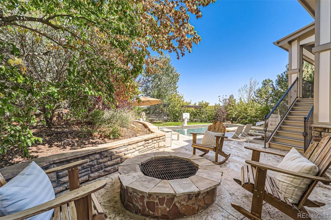
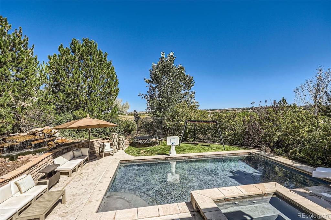
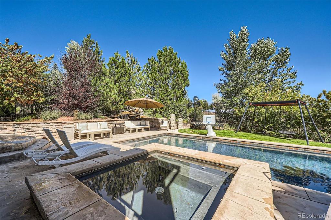
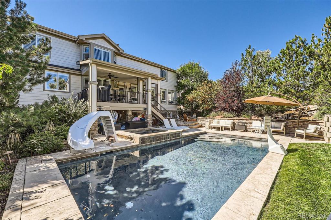
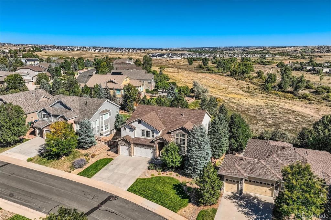
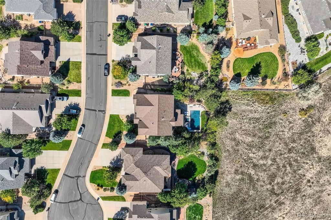
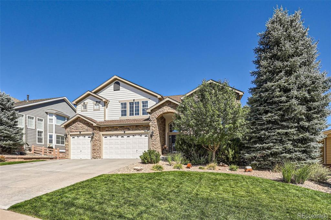
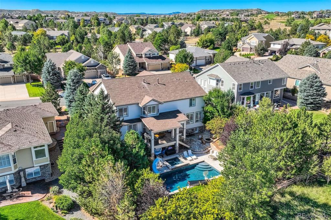
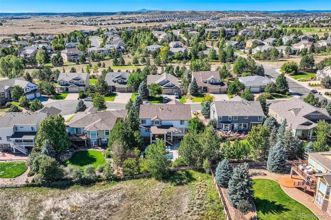


 Menu
Menu
 Schedule a Showing
Schedule a Showing
